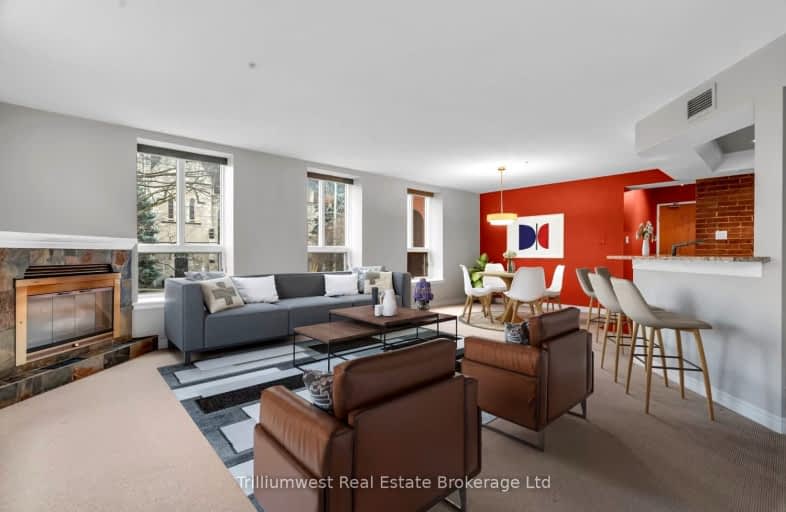Walker's Paradise
- Daily errands do not require a car.
Good Transit
- Some errands can be accomplished by public transportation.
Very Bikeable
- Most errands can be accomplished on bike.

Central Public School
Elementary: PublicVictory Public School
Elementary: PublicSt Joseph Catholic School
Elementary: CatholicPaisley Road Public School
Elementary: PublicEcole King George Public School
Elementary: PublicJohn McCrae Public School
Elementary: PublicSt John Bosco Catholic School
Secondary: CatholicOur Lady of Lourdes Catholic School
Secondary: CatholicSt James Catholic School
Secondary: CatholicGuelph Collegiate and Vocational Institute
Secondary: PublicCentennial Collegiate and Vocational Institute
Secondary: PublicJohn F Ross Collegiate and Vocational Institute
Secondary: Public-
Goldie Mill Park
75 Cardigan St (At London Rd), Guelph ON N1H 3Z7 0.49km -
Herb Markle Park
Ontario 0.7km -
Waterloo Avenue Park
0.79km
-
BMO Bank of Montreal
78 Wyndham St N, Guelph ON N1H 6L8 0.56km -
CIBC
59 Wyndham St N (Douglas St), Guelph ON N1H 4E7 0.66km -
Cash-A-Cheque
45 Macdonell St, Guelph ON N1H 2Z4 0.71km
- 2 bath
- 2 bed
- 1000 sqft
413-191 Elmira Road South, Guelph, Ontario • N1K 0E5 • Parkwood Gardens
- 2 bath
- 2 bed
- 1000 sqft
713-191 Elmira Road South, Guelph, Ontario • N1K 0E5 • Parkwood Gardens
- 2 bath
- 2 bed
- 1000 sqft
314C-191 Elmira Road South, Guelph, Ontario • N1K 0E3 • Willow West/Sugarbush/West Acres








