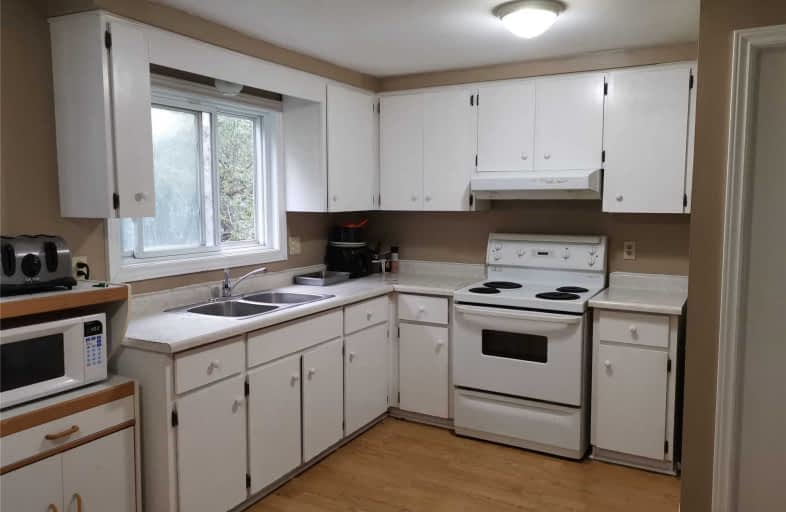Removed on Jun 09, 2025
Note: Property is not currently for sale or for rent.

-
Type: Semi-Detached
-
Style: 2-Storey
-
Lease Term: No Data
-
Possession: Subject to ...
-
All Inclusive: No Data
-
Lot Size: 31 x 119 Acres
-
Age: No Data
-
Taxes: $1,989 per year
-
Days on Site: 36 Days
-
Added: Dec 12, 2024 (1 month on market)
-
Updated:
-
Last Checked: 2 months ago
-
MLS®#: X11290495
-
Listed By: Re/max real estate centre inc, brokerage
3 + 2 bedroom semi close to Mall and U of G. Newer laminate flooring in family room. Large private back yard. Includes 4 appliances.
Property Details
Facts for 261 Cole Road, Guelph
Status
Days on Market: 36
Last Status: Terminated
Sold Date: May 08, 2006
Closed Date: May 08, 2006
Expiry Date: Jun 30, 2006
Unavailable Date: May 08, 2006
Input Date: Apr 04, 2006
Prior LSC: Listing with no contract changes
Property
Status: Lease
Property Type: Semi-Detached
Style: 2-Storey
Area: Guelph
Community: Hanlon Creek
Availability Date: Subject to ...
Assessment Amount: $161,000
Assessment Year: 2005
Inside
Bathrooms: 1
Kitchens: 1
Fireplace: No
Washrooms: 1
Utilities
Electricity: Yes
Gas: Yes
Cable: Yes
Telephone: Yes
Building
Basement: Finished
Heat Type: Forced Air
Heat Source: Gas
Exterior: Vinyl Siding
Exterior: Wood
Elevator: N
UFFI: No
Water Supply: Municipal
Special Designation: Unknown
Parking
Driveway: Other
Garage Type: None
Fees
Tax Year: 2005
Tax Legal Description: PL 671 PT LT 258 PT 2
Taxes: $1,989
Land
Cross Street: Scottsdale
Municipality District: Guelph
Pool: None
Sewer: Sewers
Lot Depth: 119 Acres
Lot Frontage: 31 Acres
Acres: < .50
Zoning: R1B
Rooms
Room details for 261 Cole Road, Guelph
| Type | Dimensions | Description |
|---|---|---|
| Living Main | 3.86 x 4.77 | |
| Kitchen Main | 3.58 x 5.05 | |
| Prim Bdrm 2nd | 2.89 x 3.91 | |
| Bathroom 2nd | - | |
| Br 2nd | 2.38 x 3.04 | |
| Br 2nd | 2.48 x 3.30 |
| XXXXXXXX | XXX XX, XXXX |
XXXX XXX XXXX |
$XXX,XXX |
| XXX XX, XXXX |
XXXXXX XXX XXXX |
$XXX,XXX |
| XXXXXXXX XXXX | XXX XX, XXXX | $395,000 XXX XXXX |
| XXXXXXXX XXXXXX | XXX XX, XXXX | $409,900 XXX XXXX |

Priory Park Public School
Elementary: PublicÉÉC Saint-René-Goupil
Elementary: CatholicMary Phelan Catholic School
Elementary: CatholicFred A Hamilton Public School
Elementary: PublicJean Little Public School
Elementary: PublicKortright Hills Public School
Elementary: PublicDay School -Wellington Centre For ContEd
Secondary: PublicSt John Bosco Catholic School
Secondary: CatholicCollege Heights Secondary School
Secondary: PublicBishop Macdonell Catholic Secondary School
Secondary: CatholicGuelph Collegiate and Vocational Institute
Secondary: PublicCentennial Collegiate and Vocational Institute
Secondary: Public