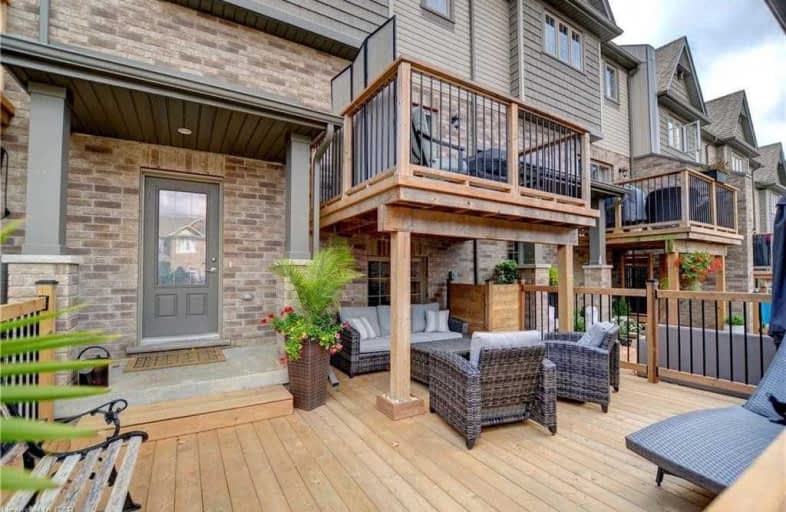Removed on May 31, 2021
Note: Property is not currently for sale or for rent.

-
Type: Att/Row/Twnhouse
-
Style: 2-Storey
-
Size: 1500 sqft
-
Lease Term: 1 Year
-
Possession: Tba
-
All Inclusive: N
-
Lot Size: 20.34 x 116.77 Feet
-
Age: 0-5 years
-
Added: Jan 22, 2021 (1 second on market)
-
Updated:
-
Last Checked: 3 months ago
-
MLS®#: X5091239
-
Listed By: Right at home realty inc., brokerage
For Lease Beautiful 2 Story Executive Freehold Townhome. Open Concept Main Level Is Stunning With Large Island - Walkout To Upper Deck Area. Beautiful Lower Level Deck Area For Entertaining As Well. This Home Comes Fully Equipped With Stainless Steel Kitchen Appliances. The Main Level Features Granite Countertops And A Kitchen Island With A Breakfast Bar, As Well As Beautiful Hardwood Flooring In The Living Area Plus More. The Basement Unfinished For Storage
Extras
Dishwasher, Garage Door Opener, Microwave, Refrigerator, Stove, Washer, Dryer, All Light Fixtures.
Property Details
Facts for 27 Jeffrey Drive, Guelph
Status
Last Status: Listing with no contract changes
Sold Date: Jun 27, 2025
Closed Date: Nov 30, -0001
Expiry Date: May 31, 2021
Unavailable Date: Nov 30, -0001
Input Date: Jan 22, 2021
Property
Status: Lease
Property Type: Att/Row/Twnhouse
Style: 2-Storey
Size (sq ft): 1500
Age: 0-5
Area: Guelph
Community: Grange Hill East
Availability Date: Tba
Inside
Bedrooms: 3
Bathrooms: 3
Kitchens: 1
Rooms: 10
Den/Family Room: No
Air Conditioning: Central Air
Fireplace: No
Laundry:
Laundry Level: Upper
Central Vacuum: Y
Washrooms: 3
Utilities
Utilities Included: N
Building
Basement: Unfinished
Heat Type: Forced Air
Heat Source: Gas
Exterior: Brick
Exterior: Vinyl Siding
UFFI: No
Private Entrance: Y
Water Supply: Municipal
Special Designation: Unknown
Parking
Driveway: Private
Parking Included: Yes
Garage Spaces: 1
Garage Type: Detached
Covered Parking Spaces: 1
Total Parking Spaces: 2
Fees
Cable Included: No
Central A/C Included: Yes
Common Elements Included: No
Heating Included: No
Hydro Included: No
Water Included: No
Land
Cross Street: Starwood Drive & Eas
Municipality District: Guelph
Fronting On: South
Pool: None
Sewer: Sewers
Lot Depth: 116.77 Feet
Lot Frontage: 20.34 Feet
Payment Frequency: Monthly
Rooms
Room details for 27 Jeffrey Drive, Guelph
| Type | Dimensions | Description |
|---|---|---|
| Living Main | 13.10 x 13.08 | Combined W/Kitchen |
| Dining Main | - | Combined W/Kitchen |
| Kitchen Main | 13.10 x 26.80 | Combined W/Dining, Combined W/Living |
| Bathroom Main | - | 2 Pc Bath |
| Laundry 2nd | - | |
| Bathroom 2nd | - | 4 Pc Bath |
| Master 2nd | 15.05 x 13.09 | 4 Pc Ensuite, W/W Closet |
| 2nd Br 2nd | 17.03 x 9.03 | |
| 3rd Br 2nd | 9.10 x 11.06 | |
| Pantry Main | 5.03 x 3.10 |
| XXXXXXXX | XXX XX, XXXX |
XXXXXXX XXX XXXX |
|
| XXX XX, XXXX |
XXXXXX XXX XXXX |
$X,XXX | |
| XXXXXXXX | XXX XX, XXXX |
XXXX XXX XXXX |
$XXX,XXX |
| XXX XX, XXXX |
XXXXXX XXX XXXX |
$XXX,XXX |
| XXXXXXXX XXXXXXX | XXX XX, XXXX | XXX XXXX |
| XXXXXXXX XXXXXX | XXX XX, XXXX | $2,400 XXX XXXX |
| XXXXXXXX XXXX | XXX XX, XXXX | $620,000 XXX XXXX |
| XXXXXXXX XXXXXX | XXX XX, XXXX | $620,000 XXX XXXX |

Ottawa Crescent Public School
Elementary: PublicJohn Galt Public School
Elementary: PublicWilliam C. Winegard Public School
Elementary: PublicSt John Catholic School
Elementary: CatholicKen Danby Public School
Elementary: PublicHoly Trinity Catholic School
Elementary: CatholicSt John Bosco Catholic School
Secondary: CatholicOur Lady of Lourdes Catholic School
Secondary: CatholicSt James Catholic School
Secondary: CatholicGuelph Collegiate and Vocational Institute
Secondary: PublicCentennial Collegiate and Vocational Institute
Secondary: PublicJohn F Ross Collegiate and Vocational Institute
Secondary: Public

