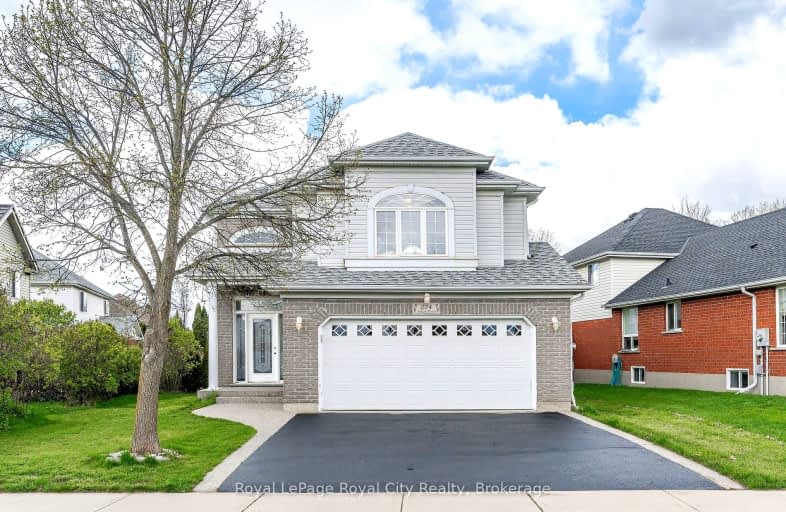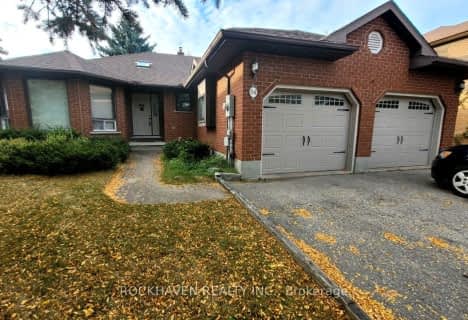Car-Dependent
- Most errands require a car.
39
/100
Some Transit
- Most errands require a car.
41
/100
Somewhat Bikeable
- Most errands require a car.
44
/100

St Paul Catholic School
Elementary: Catholic
0.31 km
Ecole Arbour Vista Public School
Elementary: Public
2.46 km
Rickson Ridge Public School
Elementary: Public
2.07 km
Sir Isaac Brock Public School
Elementary: Public
0.91 km
St Ignatius of Loyola Catholic School
Elementary: Catholic
0.73 km
Westminster Woods Public School
Elementary: Public
0.64 km
Day School -Wellington Centre For ContEd
Secondary: Public
0.77 km
St John Bosco Catholic School
Secondary: Catholic
6.21 km
College Heights Secondary School
Secondary: Public
5.11 km
Bishop Macdonell Catholic Secondary School
Secondary: Catholic
2.02 km
St James Catholic School
Secondary: Catholic
6.49 km
Centennial Collegiate and Vocational Institute
Secondary: Public
4.96 km
-
Hanlon Creek Park
505 Kortright Rd W, Guelph ON 3.15km -
Marianne s Park
5.27km -
York Road Park
York Rd (Wellington), Guelph ON 5.26km
-
RBC Royal Bank
5 Clair Rd E (Clairfield and Gordon), Guelph ON N1L 0J7 1.28km -
Scotiabank
15 Clair Rd W, Guelph ON N1L 0A6 1.46km -
Meridian Credit Union ATM
240 Victoria Rd N, Guelph ON N1E 6L8 5.09km




