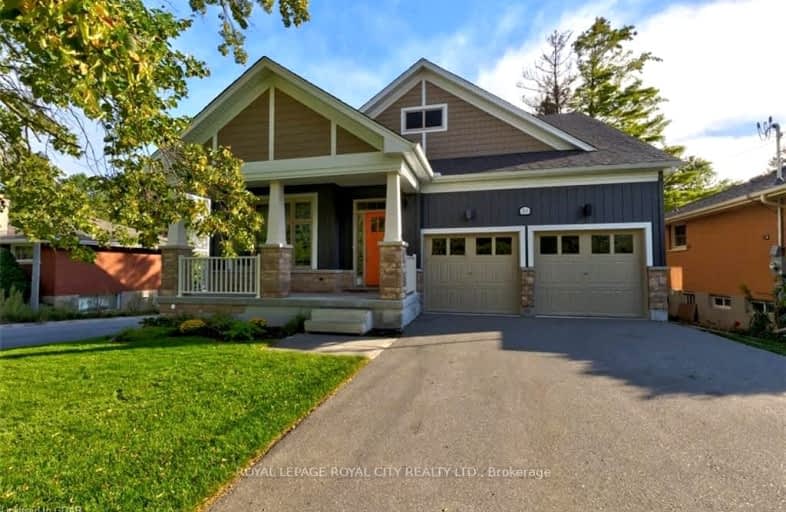Note: Property is not currently for sale or for rent.

-
Type: Detached
-
Style: Bungaloft
-
Lot Size: 45.37 x 108.96
-
Age: New
-
Days on Site: 139 Days
-
Added: Dec 19, 2024 (4 months on market)
-
Updated:
-
Last Checked: 2 months ago
-
MLS®#: X11191053
-
Listed By: Trilliumwest real estate brokerage ltd
Ideally located in a secluded mature neighbourhood adjacent to protected green space, this luxury home offers a location second to none. With easy access to Guelph's historic downtown core and within a 5-minute drive to any amenity you could need, this luxury 5 bedroom home is still just a 14-minute drive to the 401. This custom home is loaded with upgrades; hardwood, upgraded tiles, granite & quartz counters, oversized windows, 9' ceiling on the main floor, vaulted ceilings, 4 baths, as well as a finished basement with games room and an additional 6th bedroom. This incredible value has to be seen to be appreciated. This home is available for viewing immediately. Please get in touch to arrange your private viewing.
Property Details
Facts for 28 Landsdown Drive, Guelph
Status
Days on Market: 139
Last Status: Sold
Sold Date: Feb 09, 2020
Closed Date: Jun 29, 2020
Expiry Date: Mar 23, 2020
Sold Price: $921,000
Unavailable Date: Feb 09, 2020
Input Date: Sep 23, 2019
Prior LSC: Sold
Property
Status: Sale
Property Type: Detached
Style: Bungaloft
Age: New
Area: Guelph
Community: Village
Availability Date: 90+Days
Assessment Year: 2019
Inside
Bedrooms: 5
Bedrooms Plus: 1
Bathrooms: 4
Kitchens: 1
Rooms: 11
Air Conditioning: Central Air
Fireplace: Yes
Washrooms: 4
Building
Basement: Finished
Basement 2: Full
Heat Type: Forced Air
Heat Source: Gas
Exterior: Stone
Exterior: Vinyl Siding
UFFI: No
Green Verification Status: N
Water Supply: Municipal
Special Designation: Unknown
Parking
Driveway: Other
Garage Spaces: 2
Garage Type: Attached
Covered Parking Spaces: 6
Total Parking Spaces: 8
Fees
Tax Year: 2019
Tax Legal Description: See Realtors comments
Highlights
Feature: Fenced Yard
Land
Cross Street: Landsdown Dr and Val
Municipality District: Guelph
Parcel Number: 715051546
Pool: None
Lot Depth: 108.96
Lot Frontage: 45.37
Acres: < .50
Zoning: R.1B
Rooms
Room details for 28 Landsdown Drive, Guelph
| Type | Dimensions | Description |
|---|---|---|
| Living Main | 3.63 x 4.85 | Hardwood Floor, Vaulted Ceiling |
| Kitchen Main | 3.02 x 5.28 | Tile Floor |
| Dining Main | 3.20 x 3.78 | Hardwood Floor |
| Prim Bdrm Main | 4.24 x 4.39 | |
| Br Main | 2.89 x 3.35 | |
| Bathroom Main | - | Ensuite Bath |
| Bathroom Main | - | |
| Br 2nd | 3.53 x 4.29 | |
| Br 2nd | 3.37 x 3.86 | Hardwood Floor |
| Br 2nd | 3.22 x 3.81 | Hardwood Floor |
| Bathroom 2nd | - | |
| Games Bsmt | 3.81 x 11.12 | Broadloom |
| XXXXXXXX | XXX XX, XXXX |
XXXX XXX XXXX |
$XXX,XXX |
| XXX XX, XXXX |
XXXXXX XXX XXXX |
$XXX,XXX | |
| XXXXXXXX | XXX XX, XXXX |
XXXX XXX XXXX |
$XXX,XXX |
| XXX XX, XXXX |
XXXXXX XXX XXXX |
$XXX,XXX | |
| XXXXXXXX | XXX XX, XXXX |
XXXX XXX XXXX |
$X,XXX,XXX |
| XXX XX, XXXX |
XXXXXX XXX XXXX |
$X,XXX,XXX |
| XXXXXXXX XXXX | XXX XX, XXXX | $921,000 XXX XXXX |
| XXXXXXXX XXXXXX | XXX XX, XXXX | $920,150 XXX XXXX |
| XXXXXXXX XXXX | XXX XX, XXXX | $150,000 XXX XXXX |
| XXXXXXXX XXXXXX | XXX XX, XXXX | $154,900 XXX XXXX |
| XXXXXXXX XXXX | XXX XX, XXXX | $1,230,000 XXX XXXX |
| XXXXXXXX XXXXXX | XXX XX, XXXX | $1,269,900 XXX XXXX |

St Paul Catholic School
Elementary: CatholicSt Michael Catholic School
Elementary: CatholicEcole Arbour Vista Public School
Elementary: PublicRickson Ridge Public School
Elementary: PublicSir Isaac Brock Public School
Elementary: PublicSt Ignatius of Loyola Catholic School
Elementary: CatholicDay School -Wellington Centre For ContEd
Secondary: PublicSt John Bosco Catholic School
Secondary: CatholicCollege Heights Secondary School
Secondary: PublicBishop Macdonell Catholic Secondary School
Secondary: CatholicSt James Catholic School
Secondary: CatholicCentennial Collegiate and Vocational Institute
Secondary: Public- 3 bath
- 5 bed
- 1500 sqft
514 Kortright Road West, Guelph, Ontario • N1G 3Z1 • Hanlon Creek
- 4 bath
- 5 bed
145 Kortright Road West, Guelph, Ontario • N1G 3N9 • Hanlon Creek


