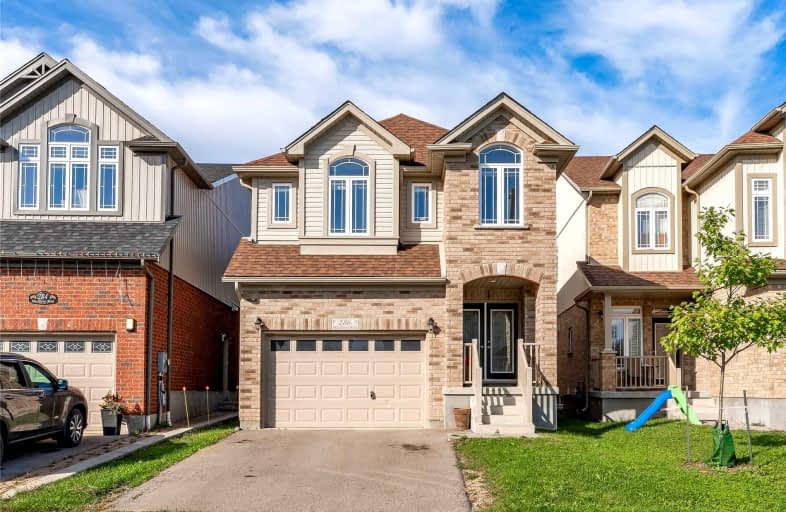Sold on Jul 22, 2016
Note: Property is not currently for sale or for rent.

-
Type: Detached
-
Style: 2-Storey
-
Lot Size: 0 x 0 Feet
-
Age: New
-
Days on Site: 59 Days
-
Added: Dec 19, 2024 (1 month on market)
-
Updated:
-
Last Checked: 3 months ago
-
MLS®#: X11248476
-
Listed By: Coldwell banker neumann real estate brokerage
BRAND NEW Fusion Homes build opportunity! MOVE IN READY, no need to wait for your dream home! Buyers literally line up overnight to purchase one of these gorgeous detached homes. Located in Solterra, Guelph's most desired neighbourhood and just steps away from Arbor Vista School, and outstanding parks. This truly stunning home features 2000+ sq ft, an open concept main floor with beautiful finishes and tonnes of living space, perfect for a large family. Close to all amenities, public transit and even highway 401, amazing location for commuters. This is such a rare opportunity, book your appointment today!
Property Details
Facts for 286 MacAlister Boulevard, Guelph
Status
Days on Market: 59
Last Status: Sold
Sold Date: Jul 22, 2016
Closed Date: Aug 04, 2016
Expiry Date: Jul 26, 2016
Sold Price: $585,000
Unavailable Date: Jul 22, 2016
Input Date: May 24, 2016
Prior LSC: Sold
Property
Status: Sale
Property Type: Detached
Style: 2-Storey
Age: New
Area: Guelph
Community: Village
Availability Date: Immediate
Assessment Year: 2016
Inside
Bedrooms: 4
Bathrooms: 3
Kitchens: 1
Rooms: 11
Air Conditioning: Central Air
Fireplace: No
Washrooms: 3
Building
Basement: Full
Basement 2: Unfinished
Heat Type: Forced Air
Heat Source: Gas
Exterior: Brick
Exterior: Vinyl Siding
Elevator: N
Green Verification Status: N
Water Supply: Municipal
Special Designation: Unknown
Parking
Driveway: Other
Garage Spaces: 2
Garage Type: Attached
Covered Parking Spaces: 1
Total Parking Spaces: 2
Fees
Tax Year: 2016
Tax Legal Description: 286 MacAlister Blvd
Land
Cross Street: Victoria Rd S
Municipality District: Guelph
Pool: None
Sewer: Sewers
Acres: < .50
Zoning: R3A
Rooms
Room details for 286 MacAlister Boulevard, Guelph
| Type | Dimensions | Description |
|---|---|---|
| Great Rm Main | 4.57 x 3.35 | |
| Dining Main | 3.50 x 3.35 | |
| Kitchen Main | 3.65 x 3.04 | |
| Breakfast Main | 3.04 x 3.04 | |
| Bathroom Main | - | |
| Prim Bdrm 2nd | 4.31 x 4.57 | |
| Bathroom 2nd | - | |
| Br 2nd | 4.26 x 3.35 | |
| Br 2nd | 3.04 x 3.35 | |
| Br 2nd | 3.04 x 3.14 | |
| Bathroom 2nd | - |
| XXXXXXXX | XXX XX, XXXX |
XXXX XXX XXXX |
$X,XXX,XXX |
| XXX XX, XXXX |
XXXXXX XXX XXXX |
$X,XXX,XXX |
| XXXXXXXX XXXX | XXX XX, XXXX | $1,101,000 XXX XXXX |
| XXXXXXXX XXXXXX | XXX XX, XXXX | $1,050,000 XXX XXXX |

St Paul Catholic School
Elementary: CatholicSt Michael Catholic School
Elementary: CatholicEcole Arbour Vista Public School
Elementary: PublicRickson Ridge Public School
Elementary: PublicSir Isaac Brock Public School
Elementary: PublicSt Ignatius of Loyola Catholic School
Elementary: CatholicDay School -Wellington Centre For ContEd
Secondary: PublicSt John Bosco Catholic School
Secondary: CatholicCollege Heights Secondary School
Secondary: PublicBishop Macdonell Catholic Secondary School
Secondary: CatholicSt James Catholic School
Secondary: CatholicCentennial Collegiate and Vocational Institute
Secondary: Public