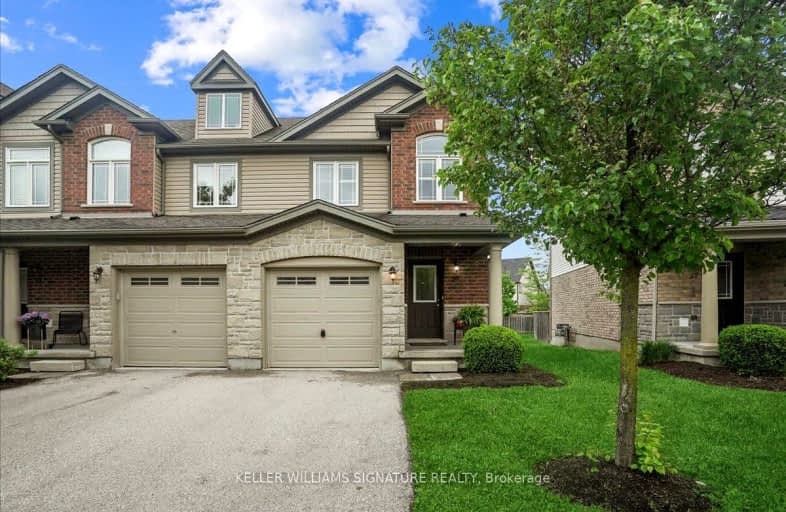Car-Dependent
- Most errands require a car.
Minimal Transit
- Almost all errands require a car.
Somewhat Bikeable
- Most errands require a car.

St Paul Catholic School
Elementary: CatholicEcole Arbour Vista Public School
Elementary: PublicRickson Ridge Public School
Elementary: PublicSir Isaac Brock Public School
Elementary: PublicSt Ignatius of Loyola Catholic School
Elementary: CatholicWestminster Woods Public School
Elementary: PublicDay School -Wellington Centre For ContEd
Secondary: PublicSt John Bosco Catholic School
Secondary: CatholicCollege Heights Secondary School
Secondary: PublicBishop Macdonell Catholic Secondary School
Secondary: CatholicSt James Catholic School
Secondary: CatholicCentennial Collegiate and Vocational Institute
Secondary: Public-
Oak Street Park
35 Oak St, Guelph ON N1G 2M9 3.8km -
Silvercreek Park
Guelph ON 6.61km -
O’Connor Lane Park
Guelph ON 7.06km
-
Global Currency Svc
1027 Gordon St, Guelph ON N1G 4X1 3.03km -
RBC Royal Bank
987 Gordon St (at Kortright Rd W), Guelph ON N1G 4W3 3.19km -
CIBC
50 Stone Rd E, Guelph ON N1G 2W1 4.53km
- 2 bath
- 3 bed
- 1400 sqft
47 LILY Lane, Guelph, Ontario • N1L 1E1 • Clairfields/Hanlon Business Park
- 4 bath
- 3 bed
- 1200 sqft
30 Arlington Crescent West, Guelph, Ontario • N1L 0K9 • Pineridge/Westminster Woods
- 4 bath
- 3 bed
- 1200 sqft
22-22 Arlington Crescent, Guelph, Ontario • N1L 0K9 • Pineridge/Westminster Woods
- 3 bath
- 3 bed
- 1200 sqft
45-920 Edinburgh Road South, Guelph, Ontario • N1G 5C5 • Kortright West
- 3 bath
- 3 bed
- 1200 sqft
04-920 Edinburgh Road South, Guelph, Ontario • N1G 5C5 • Hanlon Creek
- 3 bath
- 3 bed
- 1200 sqft
53-1055 Gordon Street, Guelph, Ontario • N1G 4X9 • Kortright Hills
- 4 bath
- 3 bed
- 1800 sqft
29-361 Arkell Road, Guelph, Ontario • N1L 1E5 • Pineridge/Westminster Woods














