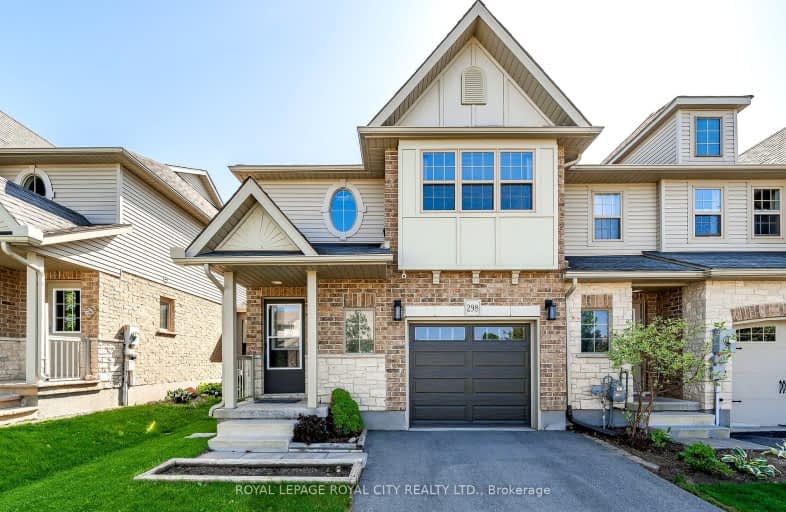Car-Dependent
- Almost all errands require a car.
3
/100
Some Transit
- Most errands require a car.
30
/100
Somewhat Bikeable
- Most errands require a car.
40
/100

Brant Avenue Public School
Elementary: Public
2.33 km
Ottawa Crescent Public School
Elementary: Public
2.49 km
William C. Winegard Public School
Elementary: Public
1.76 km
St John Catholic School
Elementary: Catholic
2.33 km
Ken Danby Public School
Elementary: Public
1.03 km
Holy Trinity Catholic School
Elementary: Catholic
1.11 km
St John Bosco Catholic School
Secondary: Catholic
4.60 km
Our Lady of Lourdes Catholic School
Secondary: Catholic
4.99 km
St James Catholic School
Secondary: Catholic
2.35 km
Guelph Collegiate and Vocational Institute
Secondary: Public
4.99 km
Centennial Collegiate and Vocational Institute
Secondary: Public
6.72 km
John F Ross Collegiate and Vocational Institute
Secondary: Public
2.69 km
-
Morningcrest Park
Guelph ON 0.12km -
Grange Road Park
Guelph ON 0.8km -
O’Connor Lane Park
Guelph ON 1.29km
-
Localcoin Bitcoin ATM - Victoria Variety & Vape Shop
483 Speedvale Ave E, Guelph ON N1E 6J2 2.38km -
TD Bank Financial Group
350 Eramosa Rd (Stevenson), Guelph ON N1E 2M9 2.93km -
Scotiabank
338 Speedvale Ave E (Speedvale & Stevenson), Guelph ON N1E 1N5 3.07km







