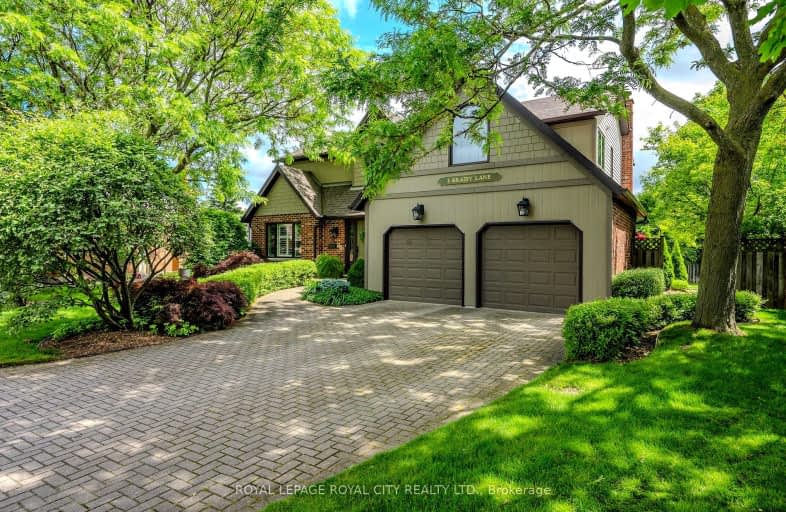
Fred A Hamilton Public School
Elementary: Public
2.06 km
St Michael Catholic School
Elementary: Catholic
1.06 km
Jean Little Public School
Elementary: Public
1.30 km
Ecole Arbour Vista Public School
Elementary: Public
1.16 km
Rickson Ridge Public School
Elementary: Public
0.96 km
Sir Isaac Brock Public School
Elementary: Public
2.03 km
Day School -Wellington Centre For ContEd
Secondary: Public
1.59 km
St John Bosco Catholic School
Secondary: Catholic
4.04 km
College Heights Secondary School
Secondary: Public
3.17 km
Bishop Macdonell Catholic Secondary School
Secondary: Catholic
3.22 km
St James Catholic School
Secondary: Catholic
4.59 km
Centennial Collegiate and Vocational Institute
Secondary: Public
2.99 km
