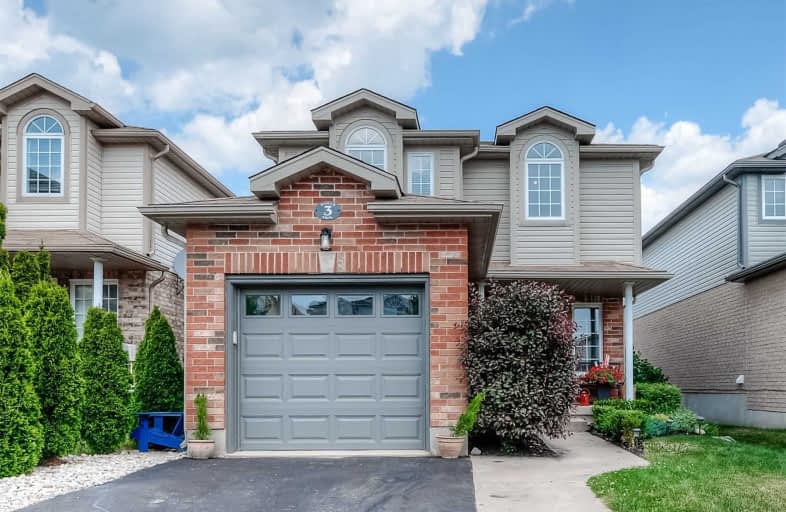Sold on Jun 04, 2012
Note: Property is not currently for sale or for rent.

-
Type: Detached
-
Style: 2-Storey
-
Lot Size: 32 x 114 Acres
-
Age: 0-5 years
-
Taxes: $3,601 per year
-
Days on Site: 12 Days
-
Added: Dec 21, 2024 (1 week on market)
-
Updated:
-
Last Checked: 3 months ago
-
MLS®#: X11263616
-
Listed By: Coldwell banker neumann real estate, brokerage
Tastefully decorated 3 bedroom south end home with numerous upgrades including gleaming hardwood floors and ceramics on main floor. The kitchen features a centre island with breakfast bar. The main living area has a beautiful natural stone fireplace with custom built cabinetry. Upstairs you will find a large master bedroom with sitting area and 2nd floor laundry. Outside is a combination of stamped concrete with composite deck and a private hot tub. Call today to view.
Property Details
Facts for 3 Hasler Crescent, Guelph
Status
Days on Market: 12
Last Status: Sold
Sold Date: Jun 04, 2012
Closed Date: Jun 29, 2012
Expiry Date: Jul 23, 2012
Sold Price: $338,000
Unavailable Date: Jun 04, 2012
Input Date: May 23, 2012
Prior LSC: Sold
Property
Status: Sale
Property Type: Detached
Style: 2-Storey
Age: 0-5
Area: Guelph
Community: Pine Ridge
Assessment Amount: $283,000
Assessment Year: 2011
Inside
Bathrooms: 2
Kitchens: 1
Air Conditioning: Central Air
Fireplace: No
Washrooms: 2
Utilities
Electricity: Yes
Gas: Yes
Cable: Yes
Telephone: Yes
Building
Basement: Full
Basement 2: Unfinished
Heat Type: Forced Air
Heat Source: Gas
Exterior: Vinyl Siding
Exterior: Wood
Elevator: N
UFFI: No
Water Supply: Municipal
Special Designation: Unknown
Parking
Driveway: Other
Garage Spaces: 1
Garage Type: Attached
Total Parking Spaces: 1
Fees
Tax Year: 2011
Tax Legal Description: Plan 61M119 Lot 19
Taxes: $3,601
Land
Cross Street: Bard
Municipality District: Guelph
Parcel Number: 711862264
Pool: None
Sewer: Sewers
Lot Depth: 114 Acres
Lot Frontage: 32 Acres
Acres: < .50
Zoning: R1b
Rooms
Room details for 3 Hasler Crescent, Guelph
| Type | Dimensions | Description |
|---|---|---|
| Living Main | 3.35 x 4.08 | |
| Dining Main | 2.43 x 3.35 | |
| Kitchen Main | 3.04 x 4.69 | |
| Prim Bdrm 2nd | 3.04 x 6.83 | |
| Br 2nd | 2.89 x 3.58 | |
| Br 2nd | 3.04 x 3.58 |
| XXXXXXXX | XXX XX, XXXX |
XXXX XXX XXXX |
$XXX,XXX |
| XXX XX, XXXX |
XXXXXX XXX XXXX |
$XXX,XXX |
| XXXXXXXX XXXX | XXX XX, XXXX | $706,000 XXX XXXX |
| XXXXXXXX XXXXXX | XXX XX, XXXX | $669,900 XXX XXXX |

St Paul Catholic School
Elementary: CatholicEcole Arbour Vista Public School
Elementary: PublicRickson Ridge Public School
Elementary: PublicSir Isaac Brock Public School
Elementary: PublicSt Ignatius of Loyola Catholic School
Elementary: CatholicWestminster Woods Public School
Elementary: PublicDay School -Wellington Centre For ContEd
Secondary: PublicSt John Bosco Catholic School
Secondary: CatholicCollege Heights Secondary School
Secondary: PublicBishop Macdonell Catholic Secondary School
Secondary: CatholicSt James Catholic School
Secondary: CatholicCentennial Collegiate and Vocational Institute
Secondary: Public