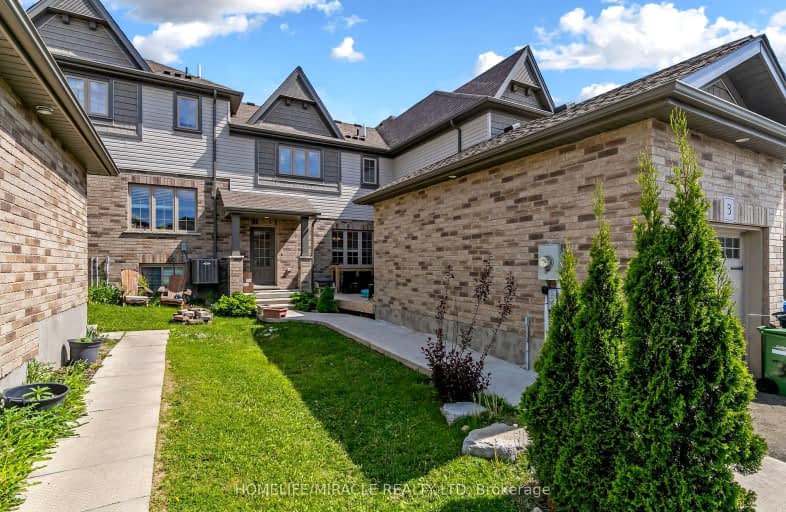Sold on May 02, 2018
Note: Property is not currently for sale or for rent.

-
Type: Att/Row/Twnhouse
-
Style: 2-Storey
-
Lot Size: 20.33 x 118.64
-
Age: 0-5 years
-
Taxes: $3,960 per year
-
Days on Site: 41 Days
-
Added: Dec 19, 2024 (1 month on market)
-
Updated:
-
Last Checked: 2 months ago
-
MLS®#: X11196937
-
Listed By: Re/max real estate centre inc brokerage
Beautiful and very well appointed executive home that shows better than a model! Featuring 4 bedrooms and 4 bathrooms this bright and modern home is fully loaded with well thought out upgrades. The open concept home features premium flooring throughout the main floor, an inviting entrance, and neutral colours. The entertainer's kitchen is loaded with granite counters, shaker cabinets with crown risers, under counter lighting, 10 foot island with cabinet piers, tile back splash, high-end stainless steel appliances including gas stove and modern range hood, and a walk-in pantry. Bathrooms feature maple cabinets and granite counters. Beautiful open staircase with iron spindles lead to 3 bedrooms and 2nd floor laundry. The master suite has a well appointed ensuite and large walk in closet. The fully finished basement completed by the builder is complete with wet bar rough in, and an additional bedroom with large egress window. Garage, concrete walk way, and private enclosure for a future court yard (only house on the street with this feature). Too many upgrades to list. Parking for 2 cars in the driveway and 1 in the garage. Best floor plan on the block. Close to all major amenities, parks, trails, schools, rec centre, library, plus so much more. This home is a pleasure to show!
Property Details
Facts for 3 Jeffrey Drive, Guelph
Status
Days on Market: 41
Last Status: Sold
Sold Date: May 02, 2018
Closed Date: Jul 03, 2018
Expiry Date: Aug 31, 2018
Sold Price: $527,000
Unavailable Date: May 02, 2018
Input Date: Mar 22, 2018
Prior LSC: Sold
Property
Status: Sale
Property Type: Att/Row/Twnhouse
Style: 2-Storey
Age: 0-5
Area: Guelph
Community: Grange Hill East
Availability Date: 60-89Days
Assessment Amount: $329,500
Assessment Year: 2018
Inside
Bedrooms: 3
Bedrooms Plus: 1
Bathrooms: 4
Kitchens: 1
Rooms: 11
Air Conditioning: Central Air
Fireplace: No
Laundry: Ensuite
Washrooms: 4
Building
Basement: Finished
Basement 2: Full
Heat Type: Forced Air
Heat Source: Gas
Exterior: Brick
Exterior: Vinyl Siding
Elevator: N
UFFI: No
Green Verification Status: N
Water Supply: Municipal
Special Designation: Unknown
Parking
Driveway: Other
Garage Spaces: 1
Garage Type: Detached
Covered Parking Spaces: 2
Total Parking Spaces: 3
Fees
Tax Year: 2018
Tax Legal Description: PT BLK 91 PL 61M-182 DES PT 2 PL 61R-20549 SUBJECT TO AN EASEMEN
Taxes: $3,960
Highlights
Feature: Golf
Feature: Hospital
Land
Cross Street: Eastview Road and St
Municipality District: Guelph
Parcel Number: 713490482
Pool: None
Sewer: Sewers
Lot Depth: 118.64
Lot Frontage: 20.33
Acres: < .50
Zoning: R.3B-16
Rooms
Room details for 3 Jeffrey Drive, Guelph
| Type | Dimensions | Description |
|---|---|---|
| Living Main | 4.19 x 4.26 | |
| Kitchen Main | 4.31 x 4.97 | |
| Dining Main | 3.04 x 3.40 | |
| Bathroom Main | - | |
| Prim Bdrm 2nd | 4.16 x 4.19 | |
| Bathroom 2nd | - | |
| Br 2nd | 3.12 x 4.62 | |
| Br 2nd | 2.69 x 3.60 | |
| Bathroom 2nd | - | |
| Laundry 2nd | - | |
| Family Bsmt | 4.21 x 4.41 | |
| Br Bsmt | 3.86 x 5.68 |
| XXXXXXXX | XXX XX, XXXX |
XXXX XXX XXXX |
$XXX,XXX |
| XXX XX, XXXX |
XXXXXX XXX XXXX |
$XXX,XXX | |
| XXXXXXXX | XXX XX, XXXX |
XXXX XXX XXXX |
$XXX,XXX |
| XXX XX, XXXX |
XXXXXX XXX XXXX |
$XXX,XXX |
| XXXXXXXX XXXX | XXX XX, XXXX | $527,000 XXX XXXX |
| XXXXXXXX XXXXXX | XXX XX, XXXX | $529,900 XXX XXXX |
| XXXXXXXX XXXX | XXX XX, XXXX | $765,000 XXX XXXX |
| XXXXXXXX XXXXXX | XXX XX, XXXX | $799,900 XXX XXXX |

Ottawa Crescent Public School
Elementary: PublicJohn Galt Public School
Elementary: PublicWilliam C. Winegard Public School
Elementary: PublicSt John Catholic School
Elementary: CatholicKen Danby Public School
Elementary: PublicHoly Trinity Catholic School
Elementary: CatholicSt John Bosco Catholic School
Secondary: CatholicOur Lady of Lourdes Catholic School
Secondary: CatholicSt James Catholic School
Secondary: CatholicGuelph Collegiate and Vocational Institute
Secondary: PublicCentennial Collegiate and Vocational Institute
Secondary: PublicJohn F Ross Collegiate and Vocational Institute
Secondary: Public- 1 bath
- 3 bed
- 1100 sqft
90 Neeve Street, Guelph, Ontario • N1E 5S1 • St. Patrick's Ward

