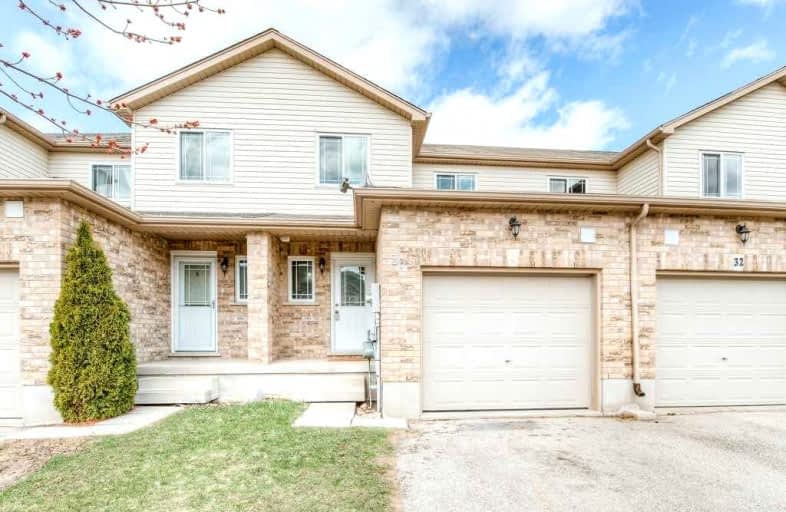Sold on Aug 02, 2022
Note: Property is not currently for sale or for rent.

-
Type: Att/Row/Twnhouse
-
Style: 2-Storey
-
Size: 1500 sqft
-
Lot Size: 19.71 x 100.07 Feet
-
Age: 6-15 years
-
Taxes: $4,102 per year
-
Days on Site: 47 Days
-
Added: Jun 16, 2022 (1 month on market)
-
Updated:
-
Last Checked: 3 months ago
-
MLS®#: X5662581
-
Listed By: Shaw realty group inc., brokerage
Welcome To This Beautiful 4 Bedroom Townhome Located In The Desirable Westminster Woods Neighbourhood. Minutes From Several Parks, Walking Trails, Well Rated Schools And A 5 Minute Drive To The Guelph University Campus. The Kitchen Flows Beautifully Into The Living Area And Transitions Nicely To The Backyard. The Backyard Is Perfect For Hosting With A New Deck Installed Last Year. The Home Is Complete With Hardwood Floors In Living Room, Ceramic In Kit And Baths, High Grade Laminate Floors Throughout The Rest Of The Home, 3 Baths, 4 Beds On Upper Level With A Finished Basement And An Additional Bedroom. This Is A Great Home For Families And First Time Buyers.
Extras
Inclusions: Dishwasher, Dryer, Refrigerator, Stove, Washer
Property Details
Facts for 30 Clough Crescent, Guelph
Status
Days on Market: 47
Last Status: Sold
Sold Date: Aug 02, 2022
Closed Date: Aug 26, 2022
Expiry Date: Sep 16, 2022
Sold Price: $755,000
Unavailable Date: Aug 02, 2022
Input Date: Jun 16, 2022
Property
Status: Sale
Property Type: Att/Row/Twnhouse
Style: 2-Storey
Size (sq ft): 1500
Age: 6-15
Area: Guelph
Community: Pine Ridge
Availability Date: Flexible
Assessment Amount: $359,000
Assessment Year: 2022
Inside
Bedrooms: 4
Bathrooms: 3
Kitchens: 1
Rooms: 9
Den/Family Room: No
Air Conditioning: Central Air
Fireplace: Yes
Laundry Level: Lower
Washrooms: 3
Building
Basement: Finished
Basement 2: Full
Heat Type: Forced Air
Heat Source: Gas
Exterior: Brick
Exterior: Vinyl Siding
Elevator: N
UFFI: No
Water Supply: Municipal
Special Designation: Unknown
Retirement: N
Parking
Driveway: Front Yard
Garage Spaces: 1
Garage Type: Attached
Covered Parking Spaces: 1
Total Parking Spaces: 2
Fees
Tax Year: 2021
Tax Legal Description: Pt Blk 99 Pl 61M146 - Pts 5 & 6 61R10916 Wc224145
Taxes: $4,102
Land
Cross Street: Arkell And Victoria
Municipality District: Guelph
Fronting On: East
Parcel Number: 230801001
Pool: None
Sewer: Sewers
Lot Depth: 100.07 Feet
Lot Frontage: 19.71 Feet
Acres: < .50
Additional Media
- Virtual Tour: https://unbranded.youriguide.com/30_clough_crescent_guelph_on/
Rooms
Room details for 30 Clough Crescent, Guelph
| Type | Dimensions | Description |
|---|---|---|
| Bathroom Main | 6.90 x 2.90 | |
| Dining Main | 8.50 x 15.20 | |
| Kitchen Main | 9.00 x 18.80 | |
| Living Main | 11.80 x 18.80 | |
| Bathroom 2nd | 7.30 x 9.50 | 5 Pc Bath |
| 2nd Br 2nd | 11.30 x 9.50 | |
| 3rd Br 2nd | 10.10 x 9.30 | |
| 4th Br 2nd | 12.90 x 8.90 | |
| Prim Bdrm 2nd | 15.70 x 9.20 | |
| Bathroom Bsmt | 9.80 x 6.60 | 4 Pc Bath |
| Rec Bsmt | 11.50 x 18.20 |
| XXXXXXXX | XXX XX, XXXX |
XXXX XXX XXXX |
$XXX,XXX |
| XXX XX, XXXX |
XXXXXX XXX XXXX |
$XXX,XXX | |
| XXXXXXXX | XXX XX, XXXX |
XXXXXXX XXX XXXX |
|
| XXX XX, XXXX |
XXXXXX XXX XXXX |
$XXX,XXX | |
| XXXXXXXX | XXX XX, XXXX |
XXXXXXX XXX XXXX |
|
| XXX XX, XXXX |
XXXXXX XXX XXXX |
$XXX,XXX |
| XXXXXXXX XXXX | XXX XX, XXXX | $755,000 XXX XXXX |
| XXXXXXXX XXXXXX | XXX XX, XXXX | $799,900 XXX XXXX |
| XXXXXXXX XXXXXXX | XXX XX, XXXX | XXX XXXX |
| XXXXXXXX XXXXXX | XXX XX, XXXX | $949,900 XXX XXXX |
| XXXXXXXX XXXXXXX | XXX XX, XXXX | XXX XXXX |
| XXXXXXXX XXXXXX | XXX XX, XXXX | $849,900 XXX XXXX |

St Paul Catholic School
Elementary: CatholicEcole Arbour Vista Public School
Elementary: PublicRickson Ridge Public School
Elementary: PublicSir Isaac Brock Public School
Elementary: PublicSt Ignatius of Loyola Catholic School
Elementary: CatholicWestminster Woods Public School
Elementary: PublicDay School -Wellington Centre For ContEd
Secondary: PublicSt John Bosco Catholic School
Secondary: CatholicCollege Heights Secondary School
Secondary: PublicBishop Macdonell Catholic Secondary School
Secondary: CatholicSt James Catholic School
Secondary: CatholicCentennial Collegiate and Vocational Institute
Secondary: Public- 3 bath
- 4 bed
- 1100 sqft
70 Hawkins Drive, Guelph, Ontario • N1L 0M7 • Pineridge/Westminster Woods



