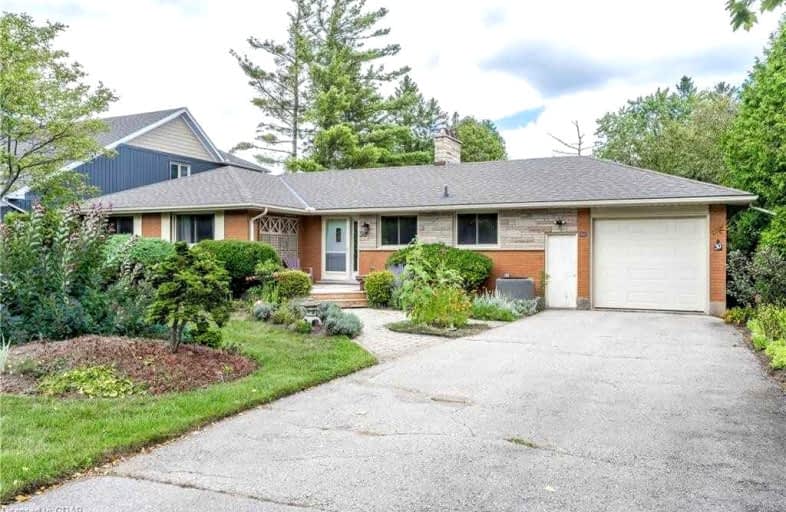
St Paul Catholic School
Elementary: Catholic
1.62 km
St Michael Catholic School
Elementary: Catholic
1.60 km
Ecole Arbour Vista Public School
Elementary: Public
1.45 km
Rickson Ridge Public School
Elementary: Public
0.92 km
Sir Isaac Brock Public School
Elementary: Public
1.46 km
St Ignatius of Loyola Catholic School
Elementary: Catholic
1.80 km
Day School -Wellington Centre For ContEd
Secondary: Public
0.87 km
St John Bosco Catholic School
Secondary: Catholic
4.77 km
College Heights Secondary School
Secondary: Public
3.75 km
Bishop Macdonell Catholic Secondary School
Secondary: Catholic
2.61 km
St James Catholic School
Secondary: Catholic
5.25 km
Centennial Collegiate and Vocational Institute
Secondary: Public
3.59 km
