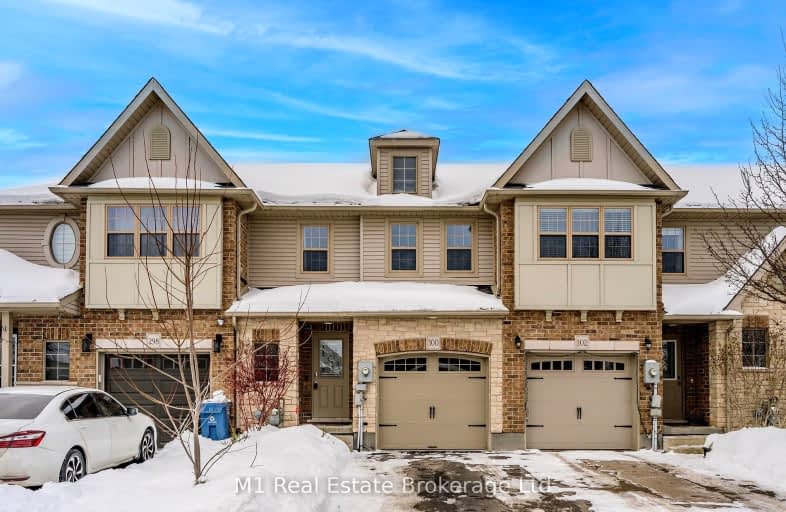Car-Dependent
- Most errands require a car.
28
/100
Some Transit
- Most errands require a car.
31
/100
Somewhat Bikeable
- Most errands require a car.
40
/100

Brant Avenue Public School
Elementary: Public
2.33 km
Ottawa Crescent Public School
Elementary: Public
2.49 km
William C. Winegard Public School
Elementary: Public
1.76 km
St John Catholic School
Elementary: Catholic
2.33 km
Ken Danby Public School
Elementary: Public
1.04 km
Holy Trinity Catholic School
Elementary: Catholic
1.12 km
St John Bosco Catholic School
Secondary: Catholic
4.60 km
Our Lady of Lourdes Catholic School
Secondary: Catholic
4.99 km
St James Catholic School
Secondary: Catholic
2.35 km
Guelph Collegiate and Vocational Institute
Secondary: Public
4.99 km
Centennial Collegiate and Vocational Institute
Secondary: Public
6.72 km
John F Ross Collegiate and Vocational Institute
Secondary: Public
2.68 km
-
Eastview Community Park
Guelph ON 0.75km -
Lee Street Park
Lee St (Kearney St.), Guelph ON 1.59km -
Peter Misersky Memorial Park
Ontario 1.6km
-
TD Bank Financial Group
350 Eramosa Rd (Stevenson), Guelph ON N1E 2M9 2.93km -
TD Canada Trust Branch and ATM
350 Eramosa Rd, Guelph ON N1E 2M9 2.93km -
President's Choice Financial ATM
297 Eramosa Rd, Guelph ON N1E 2M7 2.99km







