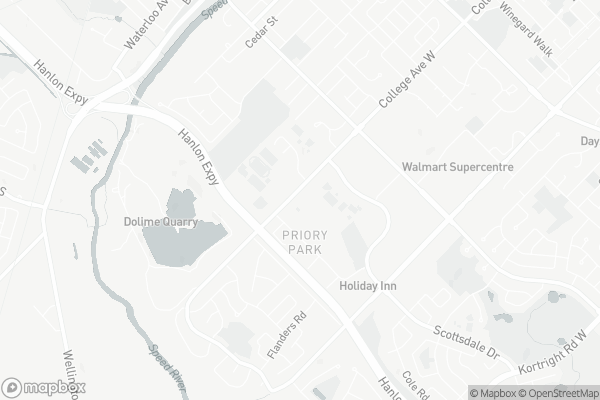Car-Dependent
- Most errands require a car.
Some Transit
- Most errands require a car.
Bikeable
- Some errands can be accomplished on bike.

Priory Park Public School
Elementary: PublicÉÉC Saint-René-Goupil
Elementary: CatholicMary Phelan Catholic School
Elementary: CatholicFred A Hamilton Public School
Elementary: PublicJean Little Public School
Elementary: PublicJohn McCrae Public School
Elementary: PublicSt John Bosco Catholic School
Secondary: CatholicCollege Heights Secondary School
Secondary: PublicOur Lady of Lourdes Catholic School
Secondary: CatholicSt James Catholic School
Secondary: CatholicGuelph Collegiate and Vocational Institute
Secondary: PublicCentennial Collegiate and Vocational Institute
Secondary: Public-
Farm Boy
370 Stone Road West, Guelph 0.96km -
Metro
500 Edinburgh Road South, Guelph 1.06km -
M&M Food Market
926 Paisley Road, Guelph 3.13km
-
LCBO
615 Scottsdale Drive, Guelph 0.97km -
The Beer Store
15 Municipal Street, Guelph 0.98km -
Wine Rack
Inside Metro, 500 Edinburgh Road South, Guelph 1.06km
-
Tim Hortons
138 College Avenue West, Guelph 0.56km -
Pita Land
435 Stone Road West, Guelph 0.64km -
Shanghai 360
435 Stone Road West, Guelph 0.64km
-
Tim Hortons
138 College Avenue West, Guelph 0.56km -
Williams Fresh Cafe, Stone Rd Mall, Guelph
435 Stone Road West, Guelph 0.71km -
Real Fruit Bubble Tea
435 Stone Road West, Guelph 0.74km
-
BMO Bank of Montreal
435 Stone Road West, Guelph 0.83km -
CIBC Branch with ATM
374 Stone Road West, Guelph 0.87km -
Meridian Credit Union
370 Stone Road West, Guelph 1km
-
Circle K
139 College Avenue West, Guelph 0.56km -
Esso
138 College Avenue West, Guelph 0.58km -
Canadian Tire Gas+
615 Scottsdale Drive, Guelph 0.89km
-
Guelph Saultos Gymnastics
377 College Avenue West, Guelph 0.43km -
Guelph Community Sports Dome
375 College Ave W., Guelph 0.51km -
Fit4Less
245 Edinburgh Road South, Guelph 0.92km
-
W.E. Hamilton Park
565 Scottsdale Drive, Guelph 0.47km -
Tobaggoning Hill on Municipal Street In Guelph
near Centennial Park on, Municipal Street, Guelph 0.62km -
Centennial Park
Guelph 0.62km
-
Guelph Public Library - Scottsdale Branch
650 Scottsdale Drive, Guelph 0.98km -
Little Free Library
80 Water Street, Guelph 1.76km -
Little Free Library
55 Saint Arnaud Street, Guelph 1.81km
-
Yasmin Alidina Hearing Aid
435 Stone Road West, Guelph 0.71km -
Skin Cancer Screening Clinic
175 Chancellors Way Suite 102, Guelph 1.02km -
Scottsdale Medical Centre
649 Scottsdale Drive, Guelph 1.06km
-
Shoppers Drug Mart
435 Stone Road West Unit K4, Guelph 0.83km -
Shoppers Drug Mart
615 Scottsdale Drive, Guelph 0.89km -
EDINBURGH Clinic
492 Edinburgh Road South, Guelph 0.91km
-
Stone Road Mall
435 Stone Road West, Guelph 0.74km -
Edinburgh Market Place
492 Edinburgh Road South, Guelph 0.95km -
Stone Square Center
370 Stone Road West, Guelph 0.97km
-
The Bookshelf
41 Quebec Street, Guelph 2.72km -
Galaxy Cinemas Pergola Commons
85 Clair Road East, Guelph 5.42km -
Galaxy Cinemas Guelph
485 Woodlawn Road West, Guelph 5.63km
-
Fionn MacCool's
494 Edinburgh Road South, Guelph 0.96km -
Symposium Cafe Restaurant & Lounge
304 Stone Road West, Guelph 1.04km -
The Manor
211 Silvercreek Parkway South, Guelph 1.63km
For Sale
More about this building
View 302 COLLEGE Avenue West, Guelph