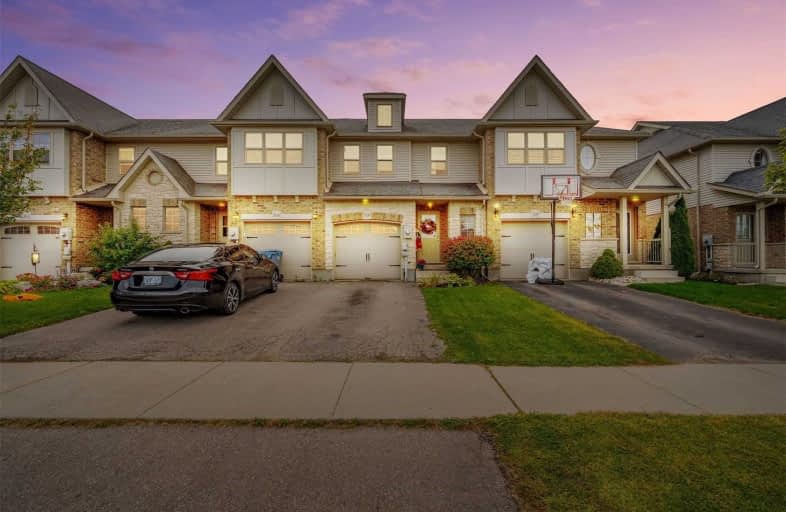Sold on Oct 19, 2020
Note: Property is not currently for sale or for rent.

-
Type: Att/Row/Twnhouse
-
Style: 2-Storey
-
Size: 1100 sqft
-
Lot Size: 20.01 x 109.91 Feet
-
Age: 6-15 years
-
Taxes: $3,492 per year
-
Days on Site: 5 Days
-
Added: Oct 14, 2020 (5 days on market)
-
Updated:
-
Last Checked: 3 months ago
-
MLS®#: X4952214
-
Listed By: Keller williams real estate associates, brokerage
Freehold Town Located In A Family Friendly Neighbourhood. Gorgeous Ceramic & Laminate Floors Expand Throughout The Open Concept Main Floor.? The Eat In Kitchen Has Plenty Of Counter Top & Cupboard Space And Breakfast Bar. Enjoy The Sun Filled Living Room With W/O To The Deck With Views Of The Pond. Make Your Way To The Second Floor Where You Will Be Greeted With 3 Bdrms Including Spacious Master With A Walk In Closet And 4 Piece Semi Ensuite
Extras
Laundry Is Conveniently Located On The Second Floor. Enjoy The Large Finished Basement With Spotlights, Broadloom Flooring And Plenty Of Storage. Enjoy Endless Nights In The Large Fully Fenced Backyard Backing Onto Ravine.
Property Details
Facts for 306 Severn Drive, Guelph
Status
Days on Market: 5
Last Status: Sold
Sold Date: Oct 19, 2020
Closed Date: Feb 08, 2021
Expiry Date: Dec 31, 2020
Sold Price: $600,000
Unavailable Date: Oct 19, 2020
Input Date: Oct 14, 2020
Prior LSC: Listing with no contract changes
Property
Status: Sale
Property Type: Att/Row/Twnhouse
Style: 2-Storey
Size (sq ft): 1100
Age: 6-15
Area: Guelph
Community: Grange Hill East
Availability Date: Feb
Inside
Bedrooms: 3
Bathrooms: 2
Kitchens: 1
Rooms: 8
Den/Family Room: No
Air Conditioning: Central Air
Fireplace: No
Washrooms: 2
Building
Basement: Finished
Heat Type: Forced Air
Heat Source: Gas
Exterior: Brick
Exterior: Vinyl Siding
Water Supply: Municipal
Special Designation: Unknown
Other Structures: Garden Shed
Parking
Driveway: Available
Garage Spaces: 1
Garage Type: Attached
Covered Parking Spaces: 2
Total Parking Spaces: 3
Fees
Tax Year: 2020
Tax Legal Description: Pt Blk 110, Pl 61M144, Pts 21 & 22, 61R10867; Guel
Taxes: $3,492
Highlights
Feature: Fenced Yard
Feature: Park
Feature: Public Transit
Feature: Ravine
Feature: Rec Centre
Land
Cross Street: Severn / Maude / Ack
Municipality District: Guelph
Fronting On: West
Parcel Number: 713560928
Pool: None
Sewer: Sewers
Lot Depth: 109.91 Feet
Lot Frontage: 20.01 Feet
Zoning: Residential
Additional Media
- Virtual Tour: https://teamapex.ca/multimedia/306-severn-drive/
Rooms
Room details for 306 Severn Drive, Guelph
| Type | Dimensions | Description |
|---|---|---|
| Foyer Main | - | Ceramic Floor |
| Kitchen Main | 3.05 x 2.74 | Ceramic Floor, Open Concept, Combined W/Dining |
| Living Main | 3.05 x 6.10 | Laminate, Walk-Out, Open Concept |
| Bathroom Main | 1.22 x 1.22 | Ceramic Floor, 2 Pc Bath |
| Master 2nd | 4.27 x 4.88 | Broadloom, Window, W/I Closet |
| 2nd Br 2nd | 4.27 x 3.05 | Broadloom, Window, Closet |
| 3rd Br 2nd | 2.74 x 3.05 | Broadloom, Window, Closet |
| Bathroom 2nd | 3.05 x 3.05 | Ceramic Floor, 4 Pc Bath, Soaker |
| Rec Bsmt | 5.79 x 5.79 | Finished, Broadloom, Pot Lights |
| Dining Main | 3.05 x 3.05 | Ceramic Floor, Combined W/Kitchen, Open Concept |
| XXXXXXXX | XXX XX, XXXX |
XXXX XXX XXXX |
$XXX,XXX |
| XXX XX, XXXX |
XXXXXX XXX XXXX |
$XXX,XXX |
| XXXXXXXX XXXX | XXX XX, XXXX | $600,000 XXX XXXX |
| XXXXXXXX XXXXXX | XXX XX, XXXX | $595,000 XXX XXXX |

Brant Avenue Public School
Elementary: PublicOttawa Crescent Public School
Elementary: PublicWilliam C. Winegard Public School
Elementary: PublicSt John Catholic School
Elementary: CatholicKen Danby Public School
Elementary: PublicHoly Trinity Catholic School
Elementary: CatholicSt John Bosco Catholic School
Secondary: CatholicOur Lady of Lourdes Catholic School
Secondary: CatholicSt James Catholic School
Secondary: CatholicGuelph Collegiate and Vocational Institute
Secondary: PublicCentennial Collegiate and Vocational Institute
Secondary: PublicJohn F Ross Collegiate and Vocational Institute
Secondary: Public- 3 bath
- 3 bed
- 1100 sqft
55 Ralston Drive, Guelph, Ontario • N1E 0C3 • Grange Road



