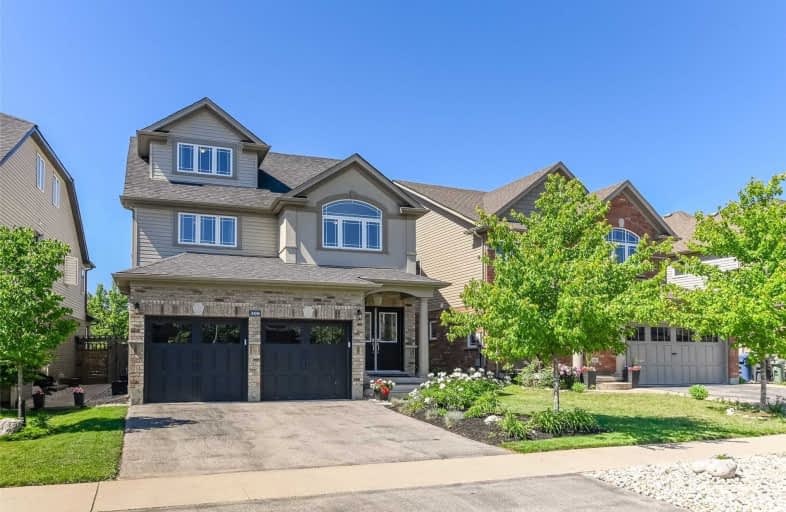Sold on Mar 02, 2013
Note: Property is not currently for sale or for rent.

-
Type: Detached
-
Style: 2-Storey
-
Lot Size: 42 x 110 Acres
-
Age: 0-5 years
-
Taxes: $4,655 per year
-
Days on Site: 21 Days
-
Added: Dec 22, 2024 (3 weeks on market)
-
Updated:
-
Last Checked: 3 months ago
-
MLS®#: X11261157
-
Listed By: Royal lepage royal city realty, brokerage
Magnificent 2480 sq ft south end home is waiting for your family. Almost in brand new condition with open concept living room and dining room. LArge eat in kitchen with dinette area. The kitchen consists of dark espresso stained cupboards, centre island, stunning granite counter tops. The master bedroom comes equipped with luxury ensuite, including soaker tub and shower. In addition, 2 other bedrooms plus 4pc bathroom. Finished loft is great for family to work, play, relax. Oversized windows throughout the house provide plenty of natural light. A must to see!
Property Details
Facts for 309 Colonial Drive, Guelph
Status
Days on Market: 21
Last Status: Sold
Sold Date: Mar 02, 2013
Closed Date: Apr 05, 2013
Expiry Date: Jun 30, 2013
Sold Price: $470,000
Unavailable Date: Mar 02, 2013
Input Date: Feb 15, 2013
Prior LSC: Sold
Property
Status: Sale
Property Type: Detached
Style: 2-Storey
Age: 0-5
Area: Guelph
Community: Pine Ridge
Availability Date: 30 days TBA
Assessment Amount: $365,000
Assessment Year: 2012
Inside
Bathrooms: 3
Kitchens: 1
Fireplace: No
Washrooms: 3
Utilities
Electricity: Yes
Gas: Yes
Cable: Yes
Telephone: Yes
Building
Basement: Full
Basement 2: Unfinished
Heat Type: Forced Air
Heat Source: Gas
Exterior: Vinyl Siding
Exterior: Wood
Elevator: N
UFFI: No
Water Supply: Municipal
Special Designation: Unknown
Parking
Driveway: Other
Garage Spaces: 2
Garage Type: Attached
Total Parking Spaces: 2
Fees
Tax Year: 2012
Tax Legal Description: Lot 52 Plan 61M160
Taxes: $4,655
Land
Cross Street: Summerfield
Municipality District: Guelph
Pool: None
Sewer: Sewers
Lot Depth: 110 Acres
Lot Frontage: 42 Acres
Acres: < .50
Zoning: R1B
Rooms
Room details for 309 Colonial Drive, Guelph
| Type | Dimensions | Description |
|---|---|---|
| Living Main | 3.96 x 4.06 | |
| Dining Main | 3.35 x 4.06 | |
| Kitchen Main | 3.35 x 3.65 | |
| Prim Bdrm 2nd | 3.45 x 5.20 | |
| Bathroom Main | - | |
| Bathroom 2nd | - | |
| Bathroom 2nd | - | |
| Dining Main | 2.43 x 3.65 | |
| Br 2nd | 3.04 x 3.78 | |
| Br 2nd | 3.75 x 3.50 | |
| Loft | 3.04 x 4.90 | |
| Other | 2.43 x 3.04 |
| XXXXXXXX | XXX XX, XXXX |
XXXX XXX XXXX |
$XXX,XXX |
| XXX XX, XXXX |
XXXXXX XXX XXXX |
$XXX,XXX |
| XXXXXXXX XXXX | XXX XX, XXXX | $870,000 XXX XXXX |
| XXXXXXXX XXXXXX | XXX XX, XXXX | $899,900 XXX XXXX |

St Paul Catholic School
Elementary: CatholicEcole Arbour Vista Public School
Elementary: PublicRickson Ridge Public School
Elementary: PublicSir Isaac Brock Public School
Elementary: PublicSt Ignatius of Loyola Catholic School
Elementary: CatholicWestminster Woods Public School
Elementary: PublicDay School -Wellington Centre For ContEd
Secondary: PublicSt John Bosco Catholic School
Secondary: CatholicCollege Heights Secondary School
Secondary: PublicBishop Macdonell Catholic Secondary School
Secondary: CatholicSt James Catholic School
Secondary: CatholicCentennial Collegiate and Vocational Institute
Secondary: Public