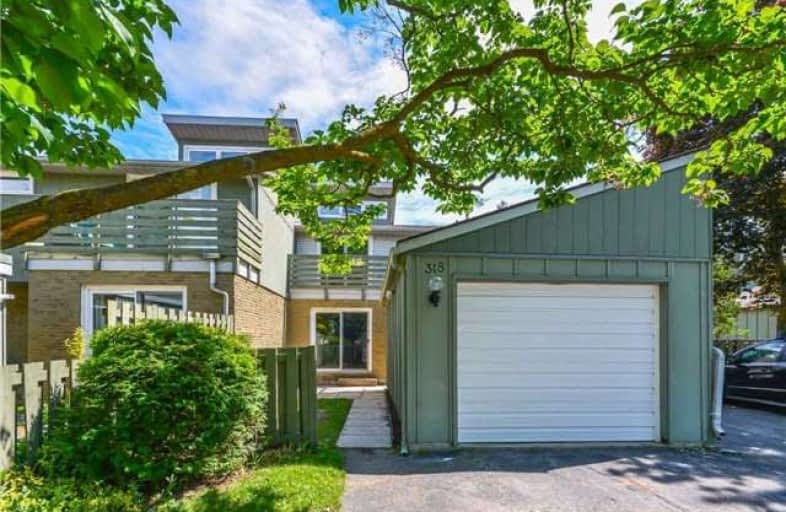Sold on Jul 12, 2017
Note: Property is not currently for sale or for rent.

-
Type: Condo Townhouse
-
Style: 2-Storey
-
Pets: Restrict
-
Age: 31-50 years
-
Taxes: $3,191 per year
-
Maintenance Fees: 513.18 /mo
-
Days on Site: 31 Days
-
Added: Dec 19, 2024 (1 month on market)
-
Updated:
-
Last Checked: 2 months ago
-
MLS®#: X11215328
-
Listed By: Coldwell banker neumann real estate brokerage
Wow, when these owners said they were going to "polish" this up before they sell, they weren't kidding. This beautiful townhouse is positioned perfectly within walking distance of U of G, endless shopping and easy access to 401 via Hanlon expressway. The size of this unit is unmatched, and the space is well used and appreciated in every way; with large principal rooms, 4 bedrooms, and a wide open unfinished basement. The home has a brand new kitchen, complimented further with new appliances, fresh carpeting and paint, and the bathrooms have all had the "makeover" as well, flag shipped by the glass shower in the en-suite. This great complex also offers access to Sifton Propertie's in ground pool across the street from July 1 - Labour day weekend, what a bonus! Okay, I don't blame you, you want to see it, I mean where else in Guelph can you find just under 2, 000 sq ft, that shows this well, with updated AC and furnace (serviced annually), for this price ..nowhere else!
Property Details
Facts for 318 Scottsdale Drive, Guelph
Status
Days on Market: 31
Last Status: Sold
Sold Date: Jul 12, 2017
Closed Date: Aug 10, 2017
Expiry Date: Sep 12, 2017
Sold Price: $406,000
Unavailable Date: Jul 12, 2017
Input Date: Jun 12, 2017
Prior LSC: Sold
Property
Status: Sale
Property Type: Condo Townhouse
Style: 2-Storey
Age: 31-50
Area: Guelph
Community: Hanlon Creek
Availability Date: 30-59Days
Assessment Amount: $265,500
Assessment Year: 2017
Inside
Bedrooms: 4
Bathrooms: 3
Kitchens: 1
Rooms: 11
Patio Terrace: Terr
Unit Exposure: East
Air Conditioning: Central Air
Fireplace: No
Laundry: Ensuite
Ensuite Laundry: Yes
Washrooms: 3
Building
Stories: Cal
Basement: Full
Basement 2: Unfinished
Heat Type: Forced Air
Heat Source: Gas
Exterior: Alum Siding
Exterior: Brick Front
Elevator: N
UFFI: No
Green Verification Status: N
Special Designation: Unknown
Parking
Garage Type: Detached
Parking Features: Other
Covered Parking Spaces: 2
Total Parking Spaces: 3
Garage: 1
Locker
Locker: None
Fees
Tax Year: 2017
Building Insurance Included: Yes
Common Elements Included: Yes
Water Included: Yes
Taxes: $3,191
Highlights
Amenity: Visitor Parking
Land
Cross Street: Stone Road
Municipality District: Guelph
Zoning: R3A
Condo
Condo Registry Office: Unkn
Property Management: Wilson Blanchard
Rooms
Room details for 318 Scottsdale Drive, Guelph
| Type | Dimensions | Description |
|---|---|---|
| Living Main | 3.35 x 5.10 | |
| Dining Main | 3.35 x 3.35 | |
| Kitchen Main | 3.40 x 4.87 | |
| Prim Bdrm 2nd | 3.73 x 4.57 | |
| Bathroom Main | - | |
| Bathroom 2nd | - | |
| Br 2nd | 3.40 x 4.06 | |
| Br 2nd | 3.35 x 3.53 | |
| Br 2nd | 3.45 x 3.42 | |
| Family Main | 3.35 x 4.87 | |
| Bathroom 2nd | - |
| XXXXXXXX | XXX XX, XXXX |
XXXX XXX XXXX |
$XXX,XXX |
| XXX XX, XXXX |
XXXXXX XXX XXXX |
$XXX,XXX |
| XXXXXXXX XXXX | XXX XX, XXXX | $406,000 XXX XXXX |
| XXXXXXXX XXXXXX | XXX XX, XXXX | $425,000 XXX XXXX |

Priory Park Public School
Elementary: PublicÉÉC Saint-René-Goupil
Elementary: CatholicMary Phelan Catholic School
Elementary: CatholicFred A Hamilton Public School
Elementary: PublicJean Little Public School
Elementary: PublicJohn McCrae Public School
Elementary: PublicSt John Bosco Catholic School
Secondary: CatholicCollege Heights Secondary School
Secondary: PublicOur Lady of Lourdes Catholic School
Secondary: CatholicSt James Catholic School
Secondary: CatholicGuelph Collegiate and Vocational Institute
Secondary: PublicCentennial Collegiate and Vocational Institute
Secondary: Public