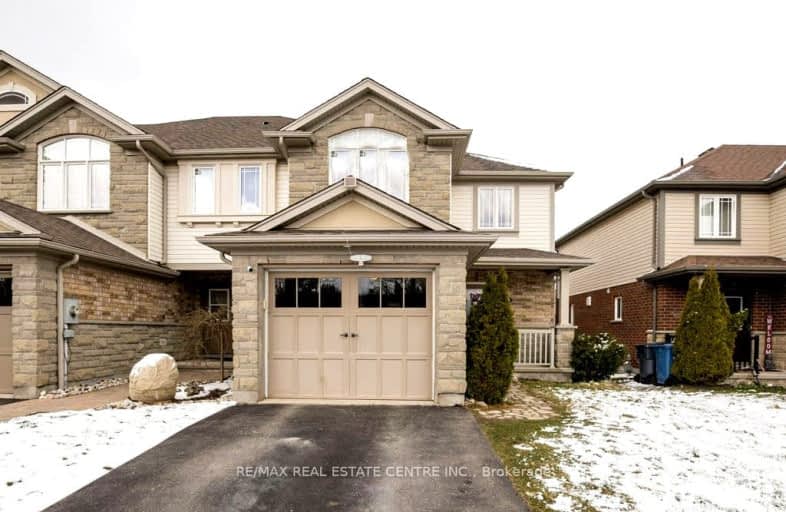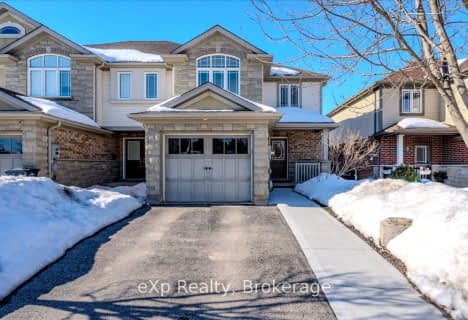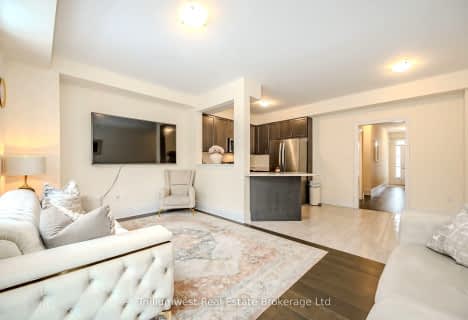Somewhat Walkable
- Some errands can be accomplished on foot.
Some Transit
- Most errands require a car.
Bikeable
- Some errands can be accomplished on bike.

St Paul Catholic School
Elementary: CatholicEcole Arbour Vista Public School
Elementary: PublicRickson Ridge Public School
Elementary: PublicSir Isaac Brock Public School
Elementary: PublicSt Ignatius of Loyola Catholic School
Elementary: CatholicWestminster Woods Public School
Elementary: PublicDay School -Wellington Centre For ContEd
Secondary: PublicSt John Bosco Catholic School
Secondary: CatholicCollege Heights Secondary School
Secondary: PublicBishop Macdonell Catholic Secondary School
Secondary: CatholicSt James Catholic School
Secondary: CatholicCentennial Collegiate and Vocational Institute
Secondary: Public-
State & Main Kitchen & Bar
79 Clair Road E, Unit 1, Guelph, ON N1L 0J7 0.78km -
The Keg Steakhouse + Bar
49 Clair Road E, Guelph, ON N1L 0J7 0.97km -
St. Louis Bar and Grill
202 Clair Road East, Guelph, ON N1L 0G6 1.09km
-
Starbucks
11 Clair Road West, Guelph, ON N1L 1G1 1.24km -
Starbucks
24 Clair Road W, Guelph, ON N1L 0A6 1.23km -
Cavan Coffee
1467 Gordon Street, Guelph, ON N1L 1C9 1.41km
-
GoodLife Fitness
101 Clair Road E, Guelph, ON N1L 1G6 0.73km -
Orangetheory Fitness Guelph
84 Clair Road E, Guelph, ON N1N 1M7 0.79km -
Crossfit 1827
449 Laird Road, Unit 10, Guelph, ON N1G 4W1 2.5km
-
Zehrs
160 Kortright Road W, Guelph, ON N1G 4W2 3.3km -
Royal City Pharmacy Ida
84 Gordon Street, Guelph, ON N1H 4H6 6.34km -
Pharmasave On Wyndham
45 Wyndham Street N, Guelph, ON N1H 4E4 6.97km
-
Thai Express
79 Clair Road East, Guelph, ON N1L 0J7 0.75km -
Makin Thai food
79 Clair Rd E, 102, Guelph, ON N1L 0A6 0.78km -
State & Main Kitchen & Bar
79 Clair Road E, Unit 1, Guelph, ON N1L 0J7 0.78km
-
Stone Road Mall
435 Stone Road W, Guelph, ON N1G 2X6 4.86km -
Canadian Tire
127 Stone Road W, Guelph, ON N1G 5G4 4.37km -
Walmart
175 Stone Road W, Guelph, ON N1G 5L4 4.61km
-
Zehrs
124 Clair Road E, Guelph, ON N1L 0G6 0.63km -
Food Basics
3 Clair Road W, Guelph, ON N1L 0Z6 1.3km -
Longos
24 Clair Road W, Guelph, ON N1L 0A6 1.32km
-
LCBO
615 Scottsdale Drive, Guelph, ON N1G 3P4 4.86km -
LCBO
830 Main St E, Milton, ON L9T 0J4 25.24km -
Winexpert Kitchener
645 Westmount Road E, Unit 2, Kitchener, ON N2E 3S3 27.81km
-
Milburn's
219 Brock Road N, Guelph, ON N1L 1G5 2.58km -
Canadian Tire Gas+
615 Scottsdale Drive, Guelph, ON N1G 3P4 4.88km -
ESSO
138 College Ave W, Guelph, ON N1G 1S4 5.33km
-
Pergola Commons Cinema
85 Clair Road E, Guelph, ON N1L 0J7 0.8km -
The Book Shelf
41 Quebec Street, Guelph, ON N1H 2T1 7.07km -
The Bookshelf Cinema
41 Quebec Street, 2nd Floor, Guelph, ON N1H 2T1 7.05km
-
Guelph Public Library
650 Scottsdale Drive, Guelph, ON N1G 3M2 4.73km -
Guelph Public Library
100 Norfolk Street, Guelph, ON N1H 4J6 7.25km -
Idea Exchange
Hespeler, 5 Tannery Street E, Cambridge, ON N3C 2C1 13.56km
-
Guelph General Hospital
115 Delhi Street, Guelph, ON N1E 4J4 8km -
Hartsland Clinic
210 Kortright Rd W, Guelph, ON N1G 4X4 3.33km -
Edinburgh Clinic
492 Edinburgh Road S, Guelph, ON N1G 4Z1 4.74km
-
Orin Reid Park
Ontario 0.28km -
Hanlon Creek Park
505 Kortright Rd W, Guelph ON 3.74km -
Dovercliffe Park
Ontario 5.86km
-
Global Currency Svc
1027 Gordon St, Guelph ON N1G 4X1 2.9km -
RBC Royal Bank
987 Gordon St (at Kortright Rd W), Guelph ON N1G 4W3 3.06km -
President's Choice Financial ATM
160 Kortright Rd W, Guelph ON N1G 4W2 3.15km
- 3 bath
- 4 bed
- 1100 sqft
70 Hawkins Drive, Guelph, Ontario • N1L 0M7 • Pineridge/Westminster Woods







