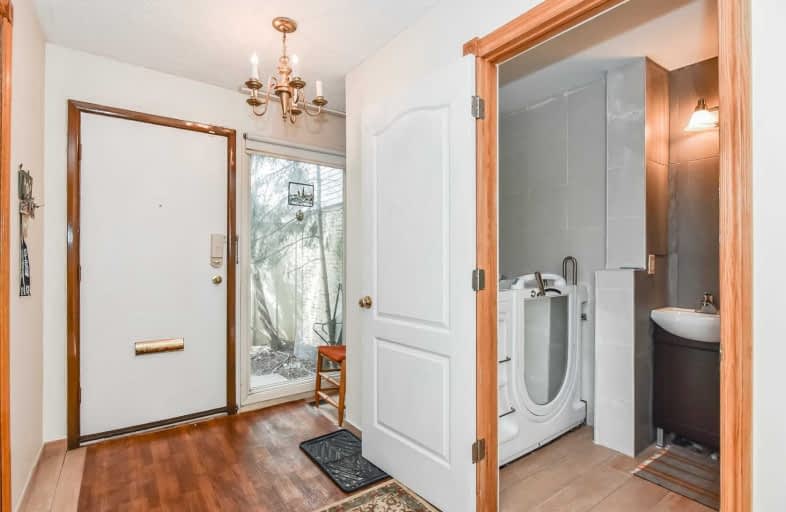Removed on Jun 26, 2025
Note: Property is not currently for sale or for rent.

-
Type: Condo Townhouse
-
Style: 2-Storey
-
Size: 1600 sqft
-
Pets: Restrict
-
Age: 31-50 years
-
Taxes: $3,956 per year
-
Maintenance Fees: 430 /mo
-
Days on Site: 35 Days
-
Added: Dec 19, 2024 (1 month on market)
-
Updated:
-
Last Checked: 3 months ago
-
MLS®#: X11239926
-
Listed By: Coldwell banker neumann real estate brokerage
Dual purpose ownership. Add this to your investment portfolio or downsize into this large unit. Just under 1700 sqft, main floor bathroom for those in need of having everything on ground level. Located close to a lot of the south end amenities you will not have an issue running to the store if you have forgotten something. Parents looking at buying an investment for their kids attending the uofg its within walking distance. Tons of living space so you will not feel crowded here at all. Book a showing to see for yourself.
Property Details
Facts for 320 Scottsdale Drive, Guelph
Status
Days on Market: 35
Last Status: Terminated
Sold Date: Jun 26, 2025
Closed Date: Nov 30, -0001
Expiry Date: Sep 06, 2019
Unavailable Date: Jul 12, 2019
Input Date: Jun 07, 2019
Prior LSC: Listing with no contract changes
Property
Status: Sale
Property Type: Condo Townhouse
Style: 2-Storey
Size (sq ft): 1600
Age: 31-50
Area: Guelph
Community: Hanlon Creek
Availability Date: Immediate
Assessment Amount: $281,500
Assessment Year: 2019
Inside
Bedrooms: 3
Bathrooms: 3
Kitchens: 1
Rooms: 10
Patio Terrace: Open
Air Conditioning: Central Air
Fireplace: No
Laundry: Ensuite
Ensuite Laundry: Yes
Washrooms: 3
Building
Stories: Cal
Heat Type: Forced Air
Heat Source: Gas
Exterior: Alum Siding
Exterior: Brick
Green Verification Status: N
Special Designation: Unknown
Parking
Garage Type: Detached
Parking Features: Other
Covered Parking Spaces: 4
Total Parking Spaces: 5
Garage: 1
Locker
Locker: None
Fees
Tax Year: 2019
Building Insurance Included: Yes
Taxes: $3,956
Land
Cross Street: Wilsonview Ave
Municipality District: Guelph
Parcel Number: 717040048
Zoning: R3A
Condo
Condo Registry Office: Unkn
Property Management: Wilson Blanchard
Rooms
Room details for 320 Scottsdale Drive, Guelph
| Type | Dimensions | Description |
|---|---|---|
| Other Main | 3.35 x 4.57 | |
| Living Main | 3.35 x 5.13 | |
| Dining Main | 3.35 x 4.57 | |
| Bathroom Main | - | |
| Prim Bdrm 2nd | 3.60 x 4.47 | |
| Bathroom 2nd | - | |
| Br 2nd | 2.74 x 4.72 | |
| Br 2nd | 3.09 x 3.60 | |
| Bathroom 2nd | - | |
| Rec Bsmt | 3.04 x 6.09 |
| XXXXXXXX | XXX XX, XXXX |
XXXX XXX XXXX |
$XXX,XXX |
| XXX XX, XXXX |
XXXXXX XXX XXXX |
$XXX,XXX |
| XXXXXXXX XXXX | XXX XX, XXXX | $520,000 XXX XXXX |
| XXXXXXXX XXXXXX | XXX XX, XXXX | $499,900 XXX XXXX |

Priory Park Public School
Elementary: PublicÉÉC Saint-René-Goupil
Elementary: CatholicMary Phelan Catholic School
Elementary: CatholicFred A Hamilton Public School
Elementary: PublicJean Little Public School
Elementary: PublicJohn McCrae Public School
Elementary: PublicSt John Bosco Catholic School
Secondary: CatholicCollege Heights Secondary School
Secondary: PublicOur Lady of Lourdes Catholic School
Secondary: CatholicSt James Catholic School
Secondary: CatholicGuelph Collegiate and Vocational Institute
Secondary: PublicCentennial Collegiate and Vocational Institute
Secondary: Public