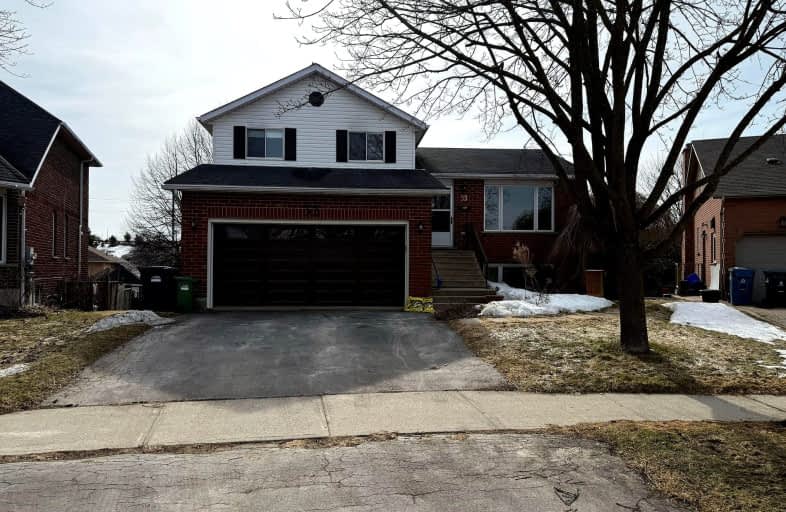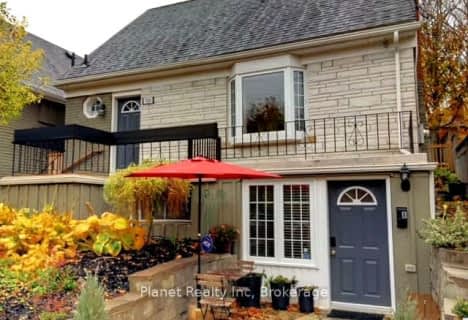Somewhat Walkable
- Some errands can be accomplished on foot.
Some Transit
- Most errands require a car.
Bikeable
- Some errands can be accomplished on bike.

Gateway Drive Public School
Elementary: PublicSt Francis of Assisi Catholic School
Elementary: CatholicSt Peter Catholic School
Elementary: CatholicWestwood Public School
Elementary: PublicTaylor Evans Public School
Elementary: PublicMitchell Woods Public School
Elementary: PublicSt John Bosco Catholic School
Secondary: CatholicCollege Heights Secondary School
Secondary: PublicOur Lady of Lourdes Catholic School
Secondary: CatholicGuelph Collegiate and Vocational Institute
Secondary: PublicCentennial Collegiate and Vocational Institute
Secondary: PublicJohn F Ross Collegiate and Vocational Institute
Secondary: Public-
The Dog Park
Freeman Dr (Imperial Rd S), Guelph ON 0.66km -
Norm Jary Park
22 Shelldale Cres (Dawson Rd.), Guelph ON 2.79km -
Suffolk St Park
265 Suffolk St (Edinburgh Rd.), Guelph ON 2.92km
-
TD Canada Trust ATM
963 Paisley Rd, Guelph ON N1K 1X6 0.51km -
CIBC
183 Silvercreek Pky N, Guelph ON N1H 3T2 2.4km -
Scotiabank
485 Woodlawn Rd W, Guelph ON N1K 1E9 3.28km




