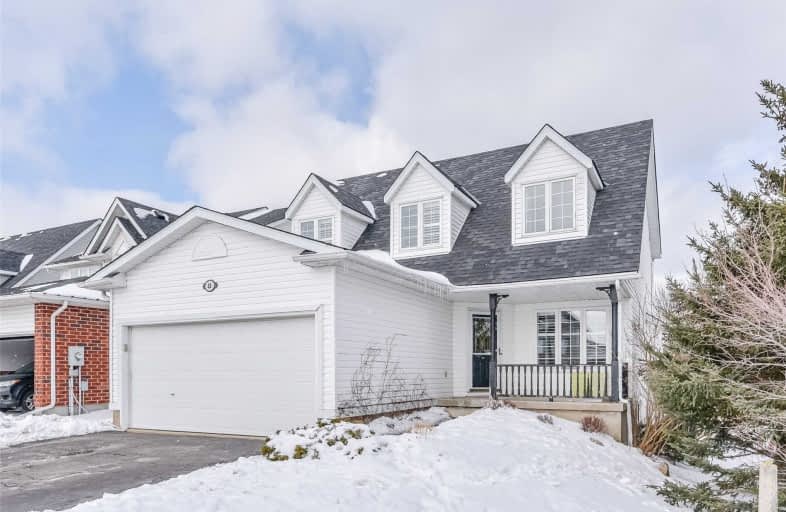Sold on Feb 26, 2019
Note: Property is not currently for sale or for rent.

-
Type: Detached
-
Style: 2-Storey
-
Lot Size: 40.03 x 108.27
-
Age: 16-30 years
-
Taxes: $6,035 per year
-
Days on Site: 6 Days
-
Added: Dec 19, 2024 (6 days on market)
-
Updated:
-
Last Checked: 3 months ago
-
MLS®#: X11240632
-
Listed By: Trilliumwest real estate brokerage ltd
This is the one you've been waiting for! The south-end home that ticks all the boxes. 4 bedrooms? Check. Walk-out finished basement with landscaped heated pool? Check Check. Backing on to greenspace? We'll do you one better with greenspace on two sides! Only one neighbour on a quiet crescent in the Clairfields - does it get any better than this? With high-end finishes, you'll be sure to feel at home the moment you step inside this stunning home. The spacious foyer opens up to a showstopping quartz kitchen complete with eat-in island, stainless steel appliances, barn-door pantry and wall-to-wall views of Gosling Gardens park. Fabulous meets functional in this well-designed layout, allowing for a large bright dining room, laundry, and a spacious family room all on the main floor. The second floor features four spacious bedrooms including a bright master bedroom with a walk-in closet and 4 piece ensuite. The lower level of this home includes a kitchenette and is full of opportunities to suit the buyers needs - or continue its current use as a spectacular pool house! Finished top-to-bottom, carpet-free, with central vacuum (including sweep inlets!), gas fireplaces and California shutters, this sunny and bright home is full of convenience and class. With its infamous amenity-rich location, this home can be the summer staycation you've been dreaming of. Don't wait! Get in touch and see it today!
Property Details
Facts for 33 Gibbs Crescent, Guelph
Status
Days on Market: 6
Last Status: Sold
Sold Date: Feb 26, 2019
Closed Date: Jun 12, 2019
Expiry Date: Jul 30, 2019
Sold Price: $665,500
Unavailable Date: Feb 26, 2019
Input Date: Feb 19, 2019
Prior LSC: Sold
Property
Status: Sale
Property Type: Detached
Style: 2-Storey
Age: 16-30
Area: Guelph
Community: Clairfields
Availability Date: Flexible
Assessment Amount: $515,250
Assessment Year: 2019
Inside
Bedrooms: 4
Bathrooms: 4
Kitchens: 1
Rooms: 12
Air Conditioning: Central Air
Fireplace: Yes
Laundry: Ensuite
Washrooms: 4
Building
Basement: Finished
Basement 2: W/O
Heat Type: Forced Air
Heat Source: Gas
Exterior: Vinyl Siding
UFFI: No
Green Verification Status: N
Water Supply: Municipal
Special Designation: Unknown
Parking
Driveway: Other
Garage Spaces: 2
Garage Type: Attached
Covered Parking Spaces: 2
Total Parking Spaces: 3
Fees
Tax Year: 2019
Tax Legal Description: LOT 146, PLAN 61M7, GUELPH.
Taxes: $6,035
Land
Cross Street: Clairfields Dr. W
Municipality District: Guelph
Parcel Number: 714920424
Pool: Inground
Sewer: Sewers
Lot Depth: 108.27
Lot Frontage: 40.03
Acres: < .50
Zoning: R1C-10
Rooms
Room details for 33 Gibbs Crescent, Guelph
| Type | Dimensions | Description |
|---|---|---|
| Dining Main | 3.98 x 4.01 | |
| Laundry Main | 1.80 x 2.59 | |
| Kitchen Main | 4.26 x 5.08 | |
| Living Main | 4.01 x 4.67 | |
| Bathroom Main | - | |
| Prim Bdrm 2nd | 3.73 x 6.09 | |
| Br 2nd | 2.71 x 3.81 | |
| Br 2nd | 3.07 x 3.53 | |
| Br 2nd | 2.64 x 3.17 | |
| Dining Bsmt | 4.06 x 4.54 | |
| Rec Bsmt | 3.81 x 5.33 | |
| Bathroom Bsmt | - |
| XXXXXXXX | XXX XX, XXXX |
XXXX XXX XXXX |
$XXX,XXX |
| XXX XX, XXXX |
XXXXXX XXX XXXX |
$XXX,XXX | |
| XXXXXXXX | XXX XX, XXXX |
XXXX XXX XXXX |
$XXX,XXX |
| XXX XX, XXXX |
XXXXXX XXX XXXX |
$XXX,XXX |
| XXXXXXXX XXXX | XXX XX, XXXX | $665,500 XXX XXXX |
| XXXXXXXX XXXXXX | XXX XX, XXXX | $669,000 XXX XXXX |
| XXXXXXXX XXXX | XXX XX, XXXX | $665,500 XXX XXXX |
| XXXXXXXX XXXXXX | XXX XX, XXXX | $669,000 XXX XXXX |

St Paul Catholic School
Elementary: CatholicEcole Arbour Vista Public School
Elementary: PublicRickson Ridge Public School
Elementary: PublicSir Isaac Brock Public School
Elementary: PublicSt Ignatius of Loyola Catholic School
Elementary: CatholicWestminster Woods Public School
Elementary: PublicDay School -Wellington Centre For ContEd
Secondary: PublicSt John Bosco Catholic School
Secondary: CatholicCollege Heights Secondary School
Secondary: PublicBishop Macdonell Catholic Secondary School
Secondary: CatholicSt James Catholic School
Secondary: CatholicCentennial Collegiate and Vocational Institute
Secondary: Public- 4 bath
- 4 bed
- 3000 sqft
164 Dawn Avenue, Guelph, Ontario • N1G 5J9 • Hanlon Industrial
- 2 bath
- 4 bed
10 Woodborough Road, Guelph, Ontario • N1G 3K5 • Hanlon Creek


