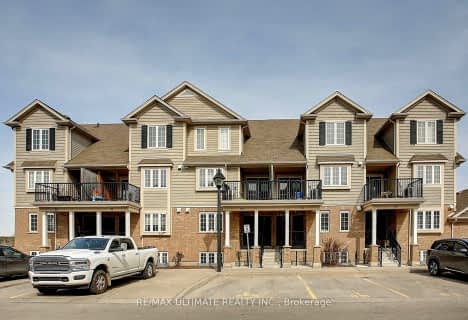Removed on Jun 08, 2025
Note: Property is not currently for sale or for rent.

-
Type: Condo Townhouse
-
Style: 2-Storey
-
Pets: Restrict
-
Age: 16-30 years
-
Taxes: $3,590 per year
-
Maintenance Fees: 400 /mo
-
Days on Site: 108 Days
-
Added: Dec 19, 2024 (3 months on market)
-
Updated:
-
Last Checked: 2 months ago
-
MLS®#: X11200198
-
Listed By: Edge realty solutions brokerage
WOW ! This fabulous 1800 sq ft. executive condo townhome is ideally located, backing onto the prestigious clock and steps to the Speed River and trails within Guelph's own Riverside Park - it's a beauty ! Every room is sure to impress throughout this bright open concept home; from its' spacious rooms, to abundance of storage, exterior updates and double wide interlock drive with parking for 4 cars and much more. The bright eat in kitchen, overlooks the now sunken family room with gas fireplace and sliders to private rear yard and patio. This space originally designed for formal dining room, could be made just that. Open to large main floor living room is the perfect place for entertaining with separate office space off front foyer. Upstairs is the oversized master bedroom with bay window and custom window seat, 4 pc ensuite bath and walk-in closet. 2 generous sized bedrooms with double sized closets share the additional 3 pc bathroom. Finished rec room with loads more storage, workout area and rough-in for future basement bathroom. The Condo Corp. is superbly managed and have replaced roof, skylight and doors within past 5 years, with windows to be completed next ! You're going to fall in love with this home
Property Details
Facts for 16-33 Marilyn Drive, Guelph
Status
Days on Market: 108
Last Status: Terminated
Sold Date: Jun 08, 2025
Closed Date: Nov 30, -0001
Expiry Date: Nov 29, 2019
Unavailable Date: Sep 27, 2019
Input Date: Jun 12, 2019
Prior LSC: Listing with no contract changes
Property
Status: Sale
Property Type: Condo Townhouse
Style: 2-Storey
Age: 16-30
Area: Guelph
Community: Waverley
Availability Date: 30-59Days
Assessment Amount: $316,250
Assessment Year: 2019
Inside
Bedrooms: 3
Bathrooms: 3
Kitchens: 1
Rooms: 10
Patio Terrace: None
Unit Exposure: South
Air Conditioning: Central Air
Fireplace: Yes
Laundry: Ensuite
Ensuite Laundry: Yes
Washrooms: 3
Building
Stories: Cal
Basement: Finished
Basement 2: Full
Heat Type: Forced Air
Heat Source: Gas
Exterior: Brick
Exterior: Vinyl Siding
Green Verification Status: N
Special Designation: Unknown
Parking
Parking Included: Yes
Garage Type: Attached
Parking Features: Other
Covered Parking Spaces: 4
Total Parking Spaces: 5
Garage: 1
Locker
Locker: None
Fees
Tax Year: 2018
Building Insurance Included: Yes
Common Elements Included: Yes
Taxes: $3,590
Highlights
Feature: Fenced Yard
Feature: Golf
Feature: Hospital
Land
Cross Street: Woolwich Street /Riv
Municipality District: Guelph
Parcel Number: 717630016
Zoning: RTEP
Condo
Condo Registry Office: Unkn
Condo Corp#: 63
Property Management: Trevarren Propert Mgmt
Rooms
Room details for 16-33 Marilyn Drive, Guelph
| Type | Dimensions | Description |
|---|---|---|
| Living Main | 5.05 x 5.91 | |
| Kitchen Main | 2.87 x 5.63 | |
| Prim Bdrm 2nd | 4.82 x 6.14 | Bay Window, W/I Closet |
| Bathroom Main | - | |
| Bathroom 2nd | - | |
| Bathroom 2nd | - | |
| Br 2nd | 3.96 x 3.96 | |
| Br 2nd | 2.99 x 6.37 | |
| Rec Bsmt | 5.13 x 9.88 | |
| Laundry Bsmt | 1.62 x 4.52 | |
| Office Main | 1.65 x 3.35 | |
| Family Main | 3.30 x 4.44 | Fireplace, Sliding Doors |
| XXXXXXXX | XXX XX, XXXX |
XXXXXXX XXX XXXX |
|
| XXX XX, XXXX |
XXXXXX XXX XXXX |
$XXX,XXX | |
| XXXXXXXX | XXX XX, XXXX |
XXXX XXX XXXX |
$XXX,XXX |
| XXX XX, XXXX |
XXXXXX XXX XXXX |
$XXX,XXX | |
| XXXXXXXX | XXX XX, XXXX |
XXXX XXX XXXX |
$XXX,XXX |
| XXX XX, XXXX |
XXXXXX XXX XXXX |
$XXX,XXX |
| XXXXXXXX XXXXXXX | XXX XX, XXXX | XXX XXXX |
| XXXXXXXX XXXXXX | XXX XX, XXXX | $492,000 XXX XXXX |
| XXXXXXXX XXXX | XXX XX, XXXX | $464,000 XXX XXXX |
| XXXXXXXX XXXXXX | XXX XX, XXXX | $474,900 XXX XXXX |
| XXXXXXXX XXXX | XXX XX, XXXX | $724,500 XXX XXXX |
| XXXXXXXX XXXXXX | XXX XX, XXXX | $747,000 XXX XXXX |

École élémentaire L'Odyssée
Elementary: PublicJune Avenue Public School
Elementary: PublicHoly Rosary Catholic School
Elementary: CatholicVictory Public School
Elementary: PublicEdward Johnson Public School
Elementary: PublicWaverley Drive Public School
Elementary: PublicSt John Bosco Catholic School
Secondary: CatholicOur Lady of Lourdes Catholic School
Secondary: CatholicSt James Catholic School
Secondary: CatholicGuelph Collegiate and Vocational Institute
Secondary: PublicCentennial Collegiate and Vocational Institute
Secondary: PublicJohn F Ross Collegiate and Vocational Institute
Secondary: Public- 1 bath
- 3 bed
- 1200 sqft
23-120 Country Club Drive, Guelph, Ontario • N1E 3K7 • Waverley
- 2 bath
- 3 bed
- 1200 sqft


