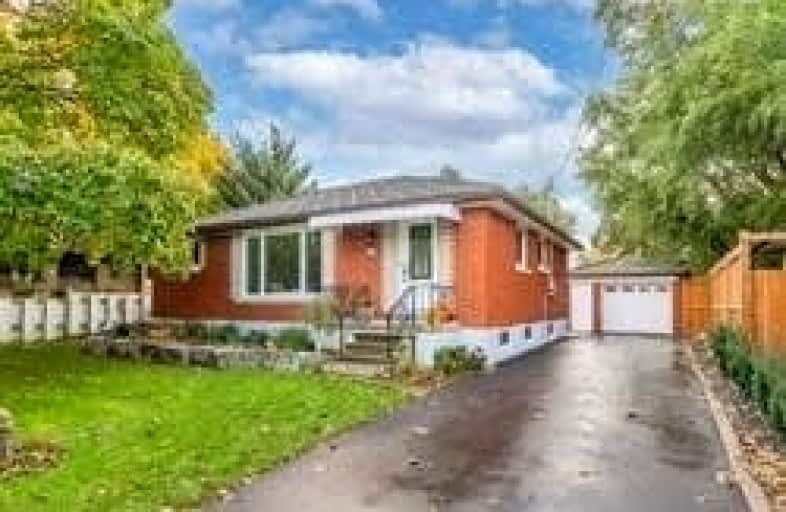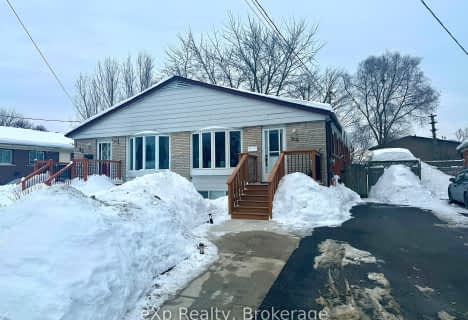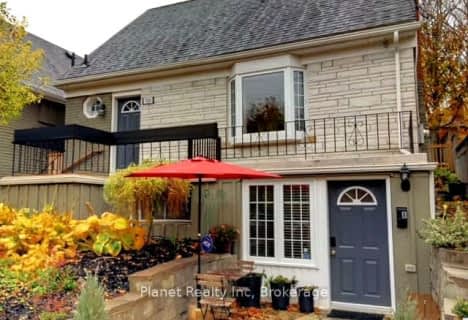
École élémentaire L'Odyssée
Elementary: Public
1.62 km
June Avenue Public School
Elementary: Public
0.19 km
Victory Public School
Elementary: Public
1.04 km
St Joseph Catholic School
Elementary: Catholic
2.15 km
Willow Road Public School
Elementary: Public
1.55 km
Edward Johnson Public School
Elementary: Public
1.78 km
St John Bosco Catholic School
Secondary: Catholic
2.43 km
College Heights Secondary School
Secondary: Public
4.54 km
Our Lady of Lourdes Catholic School
Secondary: Catholic
1.13 km
St James Catholic School
Secondary: Catholic
3.32 km
Guelph Collegiate and Vocational Institute
Secondary: Public
2.02 km
John F Ross Collegiate and Vocational Institute
Secondary: Public
2.33 km





