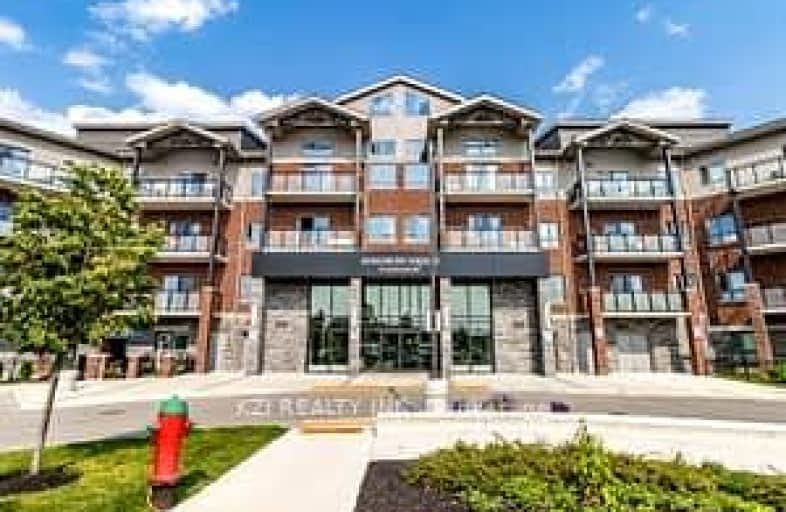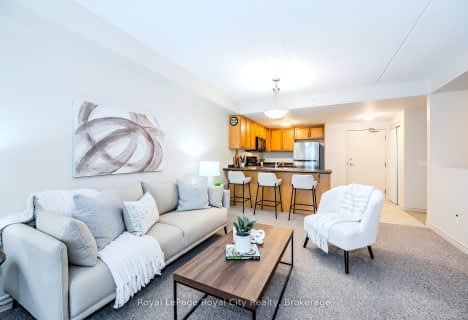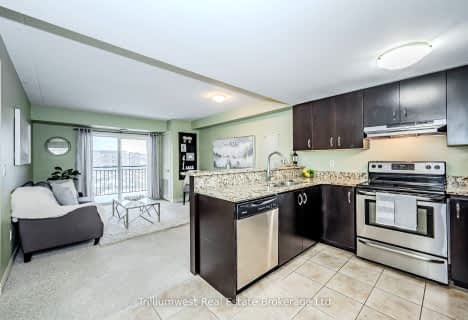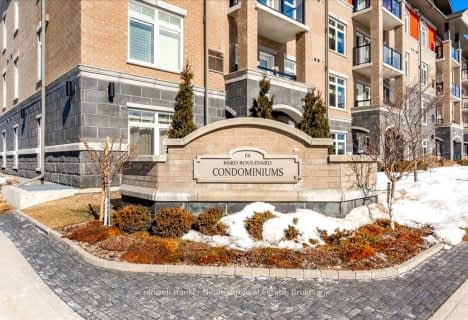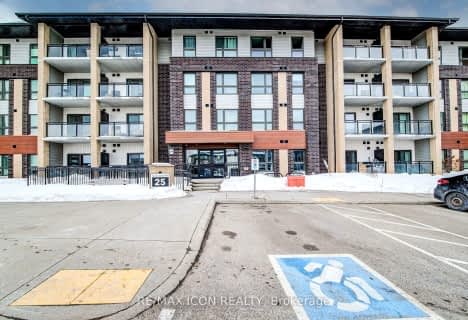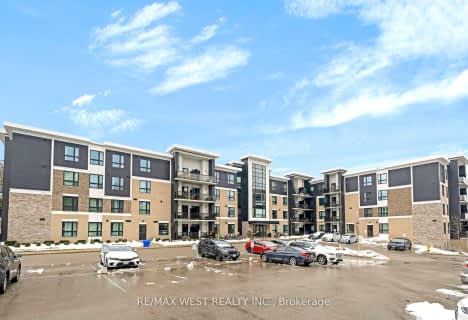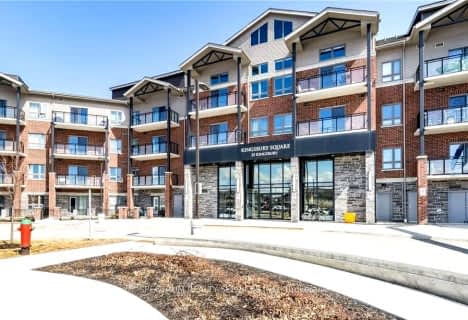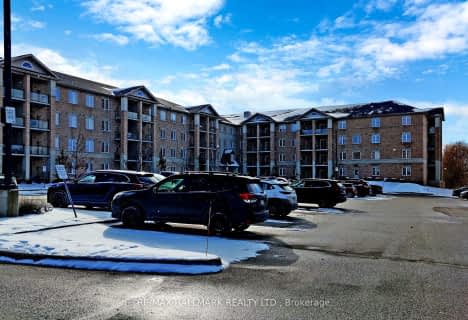Car-Dependent
- Most errands require a car.
Minimal Transit
- Almost all errands require a car.
Somewhat Bikeable
- Most errands require a car.

St Paul Catholic School
Elementary: CatholicEcole Arbour Vista Public School
Elementary: PublicRickson Ridge Public School
Elementary: PublicSir Isaac Brock Public School
Elementary: PublicSt Ignatius of Loyola Catholic School
Elementary: CatholicWestminster Woods Public School
Elementary: PublicDay School -Wellington Centre For ContEd
Secondary: PublicSt John Bosco Catholic School
Secondary: CatholicCollege Heights Secondary School
Secondary: PublicBishop Macdonell Catholic Secondary School
Secondary: CatholicSt James Catholic School
Secondary: CatholicCentennial Collegiate and Vocational Institute
Secondary: Public-
Hanlon Creek Park
505 Kortright Rd W, Guelph ON 4.29km -
Hanlon Dog Park
Guelph ON 4.76km -
Silvercreek Park
Guelph ON 6.71km
-
BMO Bank of Montreal
380 Eramosa Rd, Guelph ON N1E 6R2 8.13km -
CIBC Cash Dispenser
80 Imperial Rd S, Guelph ON N1K 2A1 9.2km -
Guelph-Imperial & Paisley Branch
975 Paisley Rd, Guelph ON N1K 1X6 9.24km
- 2 bath
- 2 bed
- 800 sqft
119-1440 Gordon Street, Guelph, Ontario • N1L 1C8 • Pineridge/Westminster Woods
- 1 bath
- 2 bed
- 800 sqft
307-41 GOODWIN Drive, Guelph, Ontario • N1L 0E7 • Pineridge/Westminster Woods
- 2 bath
- 2 bed
- 900 sqft
313-25 Kay Crescent, Guelph, Ontario • N1L 0P2 • Pineridge/Westminster Woods
- 2 bath
- 2 bed
- 1000 sqft
327-35 Kingsbury Square, Guelph, Ontario • N1L 0J4 • Pineridge/Westminster Woods
- 2 bath
- 2 bed
- 800 sqft
110-25 KAY Crescent, Guelph, Ontario • N1L 1H1 • Pineridge/Westminster Woods
- 1 bath
- 2 bed
- 900 sqft
215-332 Gosling Gardens, Guelph, Ontario • N1L 0P8 • Clairfields/Hanlon Business Park
