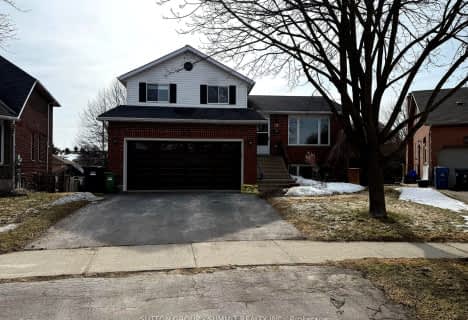Leased on Jul 29, 2019
Note: Property is not currently for sale or for rent.

-
Type: Detached
-
Style: Bungalow-Raised
-
Lease Term: 1 Year
-
Possession: Immediate
-
All Inclusive: No Data
-
Lot Size: 51.18 x 109.91
-
Age: 31-50 years
-
Days on Site: 12 Days
-
Added: Dec 19, 2024 (1 week on market)
-
Updated:
-
Last Checked: 2 months ago
-
MLS®#: X11239386
-
Listed By: Home group realty inc.
Amazing family home available to lease starting Aug. 1st. No rear neighbours! Cute as a button, detached 1100 sq ft raised bungalow! 3 bedrooms, 1.5 baths. Huge Eat in Kitchen! Walkout to deck from kitchen AND from the large Master Bedroom. Two more good sized rooms. Finished basement with gas fireplace, Laundry and 2pc bath. Ample storage in the extra deep utility room and single car garage. Driveway fits 2 large vehicles or 4 compact. Steps to schools, transit and shopping nearby!
Property Details
Facts for 351 IMPERIAL Road South, Guelph
Status
Days on Market: 12
Last Status: Leased
Sold Date: Jul 29, 2019
Closed Date: Aug 01, 2019
Expiry Date: Nov 19, 2019
Sold Price: $2,200
Unavailable Date: Jul 29, 2019
Input Date: Jul 19, 2019
Prior LSC: Sold
Property
Status: Lease
Property Type: Detached
Style: Bungalow-Raised
Age: 31-50
Area: Guelph
Community: Parkwood Gardens
Availability Date: Immediate
Assessment Amount: $298,750
Assessment Year: 2019
Inside
Bedrooms: 3
Bathrooms: 2
Kitchens: 1
Rooms: 6
Air Conditioning: Central Air
Fireplace: Yes
Laundry: Ensuite
Washrooms: 2
Building
Basement: Finished
Basement 2: Full
Heat Type: Forced Air
Heat Source: Gas
Exterior: Brick
Exterior: Vinyl Siding
Green Verification Status: N
Water Supply: Municipal
Special Designation: Unknown
Parking
Driveway: Other
Parking Included: Yes
Garage Spaces: 1
Garage Type: Attached
Covered Parking Spaces: 2
Total Parking Spaces: 3
Fees
Tax Legal Description: LOT 62, PLAN 760 ; S/T ROS557173 GUELPH
Land
Cross Street: Imperial Road S and
Municipality District: Guelph
Parcel Number: 712540528
Pool: None
Sewer: Sewers
Lot Depth: 109.91
Lot Frontage: 51.18
Acres: < .50
Zoning: RES
Rooms
Room details for 351 IMPERIAL Road South, Guelph
| Type | Dimensions | Description |
|---|---|---|
| Living Main | 4.47 x 3.75 | |
| Kitchen Main | 4.90 x 3.73 | |
| Prim Bdrm Main | 4.57 x 3.53 | |
| Bathroom Main | - | |
| Br Main | 3.96 x 3.50 | |
| Br Main | 2.26 x 3.50 | |
| Bathroom Bsmt | - | |
| Other Bsmt | 9.14 x 3.35 | |
| Laundry Bsmt | 2.59 x 1.52 |
| XXXXXXXX | XXX XX, XXXX |
XXXXXX XXX XXXX |
$X,XXX |
| XXX XX, XXXX |
XXXXXX XXX XXXX |
$X,XXX | |
| XXXXXXXX | XXX XX, XXXX |
XXXX XXX XXXX |
$XXX,XXX |
| XXX XX, XXXX |
XXXXXX XXX XXXX |
$XXX,XXX | |
| XXXXXXXX | XXX XX, XXXX |
XXXXXXXX XXX XXXX |
|
| XXX XX, XXXX |
XXXXXX XXX XXXX |
$XXX,XXX | |
| XXXXXXXX | XXX XX, XXXX |
XXXX XXX XXXX |
$XXX,XXX |
| XXX XX, XXXX |
XXXXXX XXX XXXX |
$XXX,XXX | |
| XXXXXXXX | XXX XX, XXXX |
XXXXXXX XXX XXXX |
|
| XXX XX, XXXX |
XXXXXX XXX XXXX |
$XXX,XXX | |
| XXXXXXXX | XXX XX, XXXX |
XXXX XXX XXXX |
$XXX,XXX |
| XXX XX, XXXX |
XXXXXX XXX XXXX |
$XXX,XXX | |
| XXXXXXXX | XXX XX, XXXX |
XXXX XXX XXXX |
$XXX,XXX |
| XXX XX, XXXX |
XXXXXX XXX XXXX |
$XXX,XXX |
| XXXXXXXX XXXXXX | XXX XX, XXXX | $2,200 XXX XXXX |
| XXXXXXXX XXXXXX | XXX XX, XXXX | $2,200 XXX XXXX |
| XXXXXXXX XXXX | XXX XX, XXXX | $440,000 XXX XXXX |
| XXXXXXXX XXXXXX | XXX XX, XXXX | $429,900 XXX XXXX |
| XXXXXXXX XXXXXXXX | XXX XX, XXXX | XXX XXXX |
| XXXXXXXX XXXXXX | XXX XX, XXXX | $136,650 XXX XXXX |
| XXXXXXXX XXXX | XXX XX, XXXX | $137,650 XXX XXXX |
| XXXXXXXX XXXXXX | XXX XX, XXXX | $137,650 XXX XXXX |
| XXXXXXXX XXXXXXX | XXX XX, XXXX | XXX XXXX |
| XXXXXXXX XXXXXX | XXX XX, XXXX | $168,900 XXX XXXX |
| XXXXXXXX XXXX | XXX XX, XXXX | $160,000 XXX XXXX |
| XXXXXXXX XXXXXX | XXX XX, XXXX | $163,900 XXX XXXX |
| XXXXXXXX XXXX | XXX XX, XXXX | $440,000 XXX XXXX |
| XXXXXXXX XXXXXX | XXX XX, XXXX | $429,900 XXX XXXX |

Gateway Drive Public School
Elementary: PublicSt Joseph Catholic School
Elementary: CatholicSt Francis of Assisi Catholic School
Elementary: CatholicSt Peter Catholic School
Elementary: CatholicWestwood Public School
Elementary: PublicTaylor Evans Public School
Elementary: PublicSt John Bosco Catholic School
Secondary: CatholicCollege Heights Secondary School
Secondary: PublicOur Lady of Lourdes Catholic School
Secondary: CatholicGuelph Collegiate and Vocational Institute
Secondary: PublicCentennial Collegiate and Vocational Institute
Secondary: PublicJohn F Ross Collegiate and Vocational Institute
Secondary: Public- 1 bath
- 3 bed
- 700 sqft
93 ESSEX Street, Guelph, Ontario • N1H 3K9 • Downtown
- 2 bath
- 3 bed
upper-33 Freshmeadow Way, Guelph, Ontario • N1K 1R9 • Willow West/Sugarbush/West Acres


