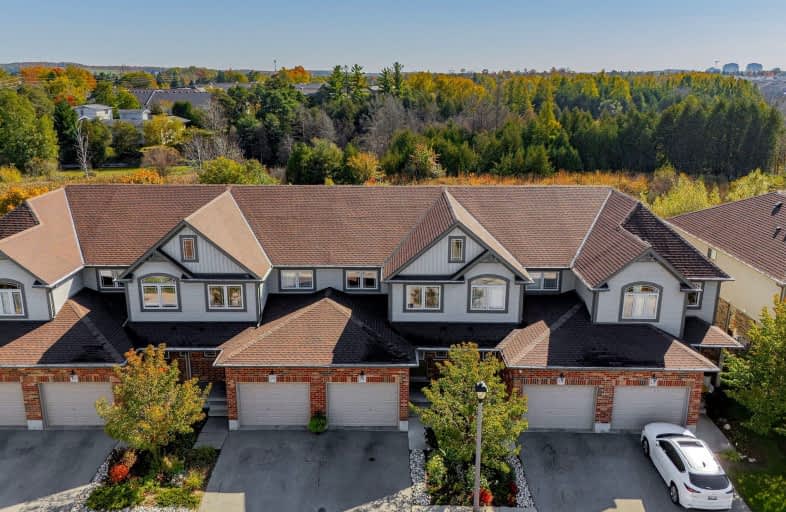Car-Dependent
- Almost all errands require a car.
Some Transit
- Most errands require a car.
Somewhat Bikeable
- Most errands require a car.

St Paul Catholic School
Elementary: CatholicSt Michael Catholic School
Elementary: CatholicEcole Arbour Vista Public School
Elementary: PublicRickson Ridge Public School
Elementary: PublicSir Isaac Brock Public School
Elementary: PublicSt Ignatius of Loyola Catholic School
Elementary: CatholicDay School -Wellington Centre For ContEd
Secondary: PublicSt John Bosco Catholic School
Secondary: CatholicCollege Heights Secondary School
Secondary: PublicBishop Macdonell Catholic Secondary School
Secondary: CatholicSt James Catholic School
Secondary: CatholicCentennial Collegiate and Vocational Institute
Secondary: Public-
Manhattans Pizza Bistro Music Club
951 Gordon Street, Guelph, ON N1G 4S1 1.59km -
Kolkata Club
35 Harvard Rd, Guelph, ON N1G 3A2 2.06km -
Borealis Grille & Bar
1388 Gordon Street, Guelph, ON N1L 1C8 2.12km
-
Tim Hortons
987 Gordon St, Guelph, ON N1G 4W3 1.57km -
Centurion Coffee
1027 Gordon Street, Unit 10, Guelph, ON N1G 4X1 1.6km -
D Spot Desserts
35 Harvard Road, Unit 3, Guelph, ON N1G 3A2 1.97km
-
Zehrs
160 Kortright Road, Guelph, ON N1G 4W2 2.54km -
Royal City Pharmacy Ida
84 Gordon Street, Guelph, ON N1H 4H6 3.71km -
Pharmasave On Wyndham
45 Wyndham Street N, Guelph, ON N1H 4E4 4.26km
-
Tim Hortons
987 Gordon St, Guelph, ON N1G 4W3 1.57km -
University Square Bakery & Deli
987 Gordon St, Unit 11, Guelph, ON N1G 4W3 1.59km -
Manhattans Pizza Bistro Music Club
951 Gordon Street, Guelph, ON N1G 4S1 1.59km
-
Stone Road Mall
435 Stone Road W, Guelph, ON N1G 2X6 3.45km -
Canadian Tire
127 Stone Road W, Guelph, ON N1G 5G4 2.64km -
Walmart
175 Stone Road W, Guelph, ON N1G 5L4 2.89km
-
Rowe Farms - Guelph
1027 Gordon Street, Guelph, ON N1G 4X1 1.51km -
Domenics No Frills
35 Harvard Road, Guelph, ON N1G 3A2 1.98km -
Zehrs
160 Kortright Road, Guelph, ON N1G 4W2 2.54km
-
Royal City Brewing
199 Victoria Road, Guelph, ON N1E 3.06km -
LCBO
615 Scottsdale Drive, Guelph, ON N1G 3P4 3.79km -
LCBO
97 Parkside Drive W, Fergus, ON N1M 3M5 25km
-
Jameson’s Auto Works
9 Smith Avenue, Guelph, ON N1E 5V4 3.09km -
B.A.P. Heating & Cooling Services
25 Clearview St, Unit 6, Guelph, ON N1E 6C4 3.33km -
ESSO
138 College Ave W, Guelph, ON N1G 1S4 3.49km
-
The Book Shelf
41 Quebec Street, Guelph, ON N1H 2T1 4.38km -
The Bookshelf Cinema
41 Quebec Street, 2nd Floor, Guelph, ON N1H 2T1 4.37km -
Mustang Drive In
5012 Jones Baseline, Eden Mills, ON N0B 1P0 4.83km
-
Guelph Public Library
100 Norfolk Street, Guelph, ON N1H 4J6 4.59km -
Idea Exchange
Hespeler, 5 Tannery Street E, Cambridge, ON N3C 2C1 14.36km -
Idea Exchange
50 Saginaw Parkway, Cambridge, ON N1T 1W2 17.47km
-
Guelph General Hospital
115 Delhi Street, Guelph, ON N1E 4J4 5.12km -
Edinburgh Clinic
492 Edinburgh Road S, Guelph, ON N1G 4Z1 3.12km -
Homewood Health Centre
150 Delhi Street, Guelph, ON N1E 6K9 5.44km
-
Orin Reid Park
ON 2.84km -
Hanlon Creek Park
505 Kortright Rd W, Guelph ON 3.36km -
Silvercreek Park
Guelph ON 4.24km
More about this building
View 355 MacAlister Boulevard, Guelph