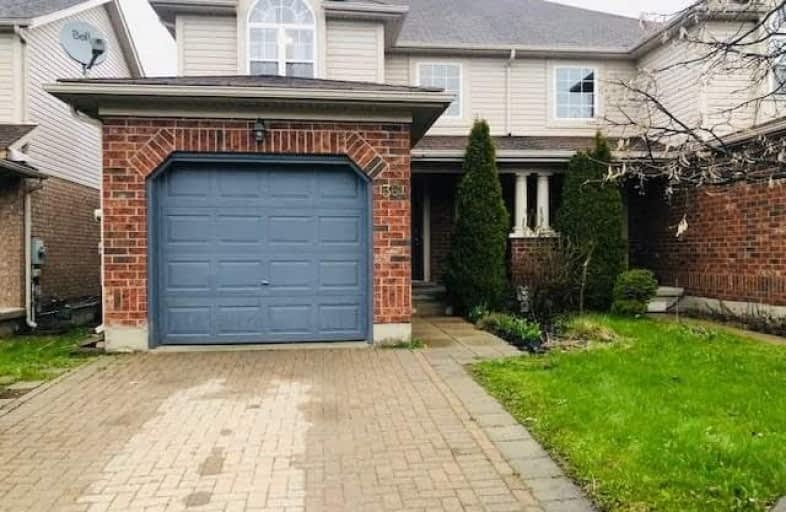Leased on May 26, 2020
Note: Property is not currently for sale or for rent.

-
Type: Semi-Detached
-
Style: 2-Storey
-
Lease Term: 1 Year
-
Possession: No Data
-
All Inclusive: N
-
Lot Size: 25.47 x 108.44 Feet
-
Age: No Data
-
Days on Site: 25 Days
-
Added: May 01, 2020 (3 weeks on market)
-
Updated:
-
Last Checked: 3 months ago
-
MLS®#: X4752102
-
Listed By: Re/max gold realty inc., brokerage
Close To Guelph University ,This Beautiful Semi Detached House Has A 3 Spacious Bedroom And A Den On Second Floor,Main Floor Open Concept Living Cum Dinning & Eat-In Kitchen,One Bedroom Finished Basement With 3 Piece Washroom & Big Windows...Main Floor Has A Beautiful Laminate Flooring ,One Extra Fridge On Main Floor ..Entrance From Garage To House ...Close To Transit,Plaza...Centrally Located ....
Extras
2 Fridge,Stove,Diswaher,Clothes Washer And Dryer,Water Softner
Property Details
Facts for 36 Eugene Drive, Guelph
Status
Days on Market: 25
Last Status: Leased
Sold Date: May 26, 2020
Closed Date: Jun 01, 2020
Expiry Date: Jul 05, 2020
Sold Price: $2,150
Unavailable Date: May 26, 2020
Input Date: May 01, 2020
Property
Status: Lease
Property Type: Semi-Detached
Style: 2-Storey
Area: Guelph
Community: Pine Ridge
Inside
Bedrooms: 3
Bedrooms Plus: 1
Bathrooms: 3
Kitchens: 1
Rooms: 7
Den/Family Room: No
Air Conditioning: Central Air
Fireplace: No
Laundry: Ensuite
Laundry Level: Lower
Central Vacuum: N
Washrooms: 3
Utilities
Utilities Included: N
Building
Basement: Finished
Heat Type: Forced Air
Heat Source: Gas
Exterior: Brick
Elevator: N
UFFI: No
Private Entrance: Y
Water Supply: Municipal
Physically Handicapped-Equipped: N
Special Designation: Unknown
Retirement: N
Parking
Driveway: Private
Parking Included: Yes
Garage Spaces: 1
Garage Type: Attached
Covered Parking Spaces: 2
Total Parking Spaces: 2
Fees
Cable Included: No
Central A/C Included: Yes
Common Elements Included: Yes
Heating Included: No
Hydro Included: No
Water Included: No
Land
Cross Street: Gordon & Clair
Municipality District: Guelph
Fronting On: East
Pool: None
Sewer: Sewers
Lot Depth: 108.44 Feet
Lot Frontage: 25.47 Feet
Acres: < .50
Payment Frequency: Monthly
Rooms
Room details for 36 Eugene Drive, Guelph
| Type | Dimensions | Description |
|---|---|---|
| Living Main | 3.35 x 6.30 | Large Window |
| Dining Main | 3.36 x 6.30 | Open Concept |
| Kitchen Main | 2.39 x 2.82 | Eat-In Kitchen |
| Breakfast Main | 2.39 x 3.03 | W/O To Deck |
| Den 2nd | 1.68 x 2.60 | Window |
| Master 2nd | 3.12 x 3.99 | Closet |
| 2nd Br 2nd | 2.78 x 3.63 | Closet |
| 3rd Br 2nd | 2.39 x 3.31 | Closet |
| 4th Br Bsmt | 3.12 x 3.56 | Window |
| Rec Bsmt | 2.49 x 6.15 | Window |
| Bathroom Bsmt | - |
| XXXXXXXX | XXX XX, XXXX |
XXXXXX XXX XXXX |
$X,XXX |
| XXX XX, XXXX |
XXXXXX XXX XXXX |
$X,XXX | |
| XXXXXXXX | XXX XX, XXXX |
XXXX XXX XXXX |
$XXX,XXX |
| XXX XX, XXXX |
XXXXXX XXX XXXX |
$XXX,XXX |
| XXXXXXXX XXXXXX | XXX XX, XXXX | $2,150 XXX XXXX |
| XXXXXXXX XXXXXX | XXX XX, XXXX | $2,200 XXX XXXX |
| XXXXXXXX XXXX | XXX XX, XXXX | $595,000 XXX XXXX |
| XXXXXXXX XXXXXX | XXX XX, XXXX | $599,900 XXX XXXX |

St Paul Catholic School
Elementary: CatholicEcole Arbour Vista Public School
Elementary: PublicRickson Ridge Public School
Elementary: PublicSir Isaac Brock Public School
Elementary: PublicSt Ignatius of Loyola Catholic School
Elementary: CatholicWestminster Woods Public School
Elementary: PublicDay School -Wellington Centre For ContEd
Secondary: PublicSt John Bosco Catholic School
Secondary: CatholicCollege Heights Secondary School
Secondary: PublicBishop Macdonell Catholic Secondary School
Secondary: CatholicSt James Catholic School
Secondary: CatholicCentennial Collegiate and Vocational Institute
Secondary: Public

