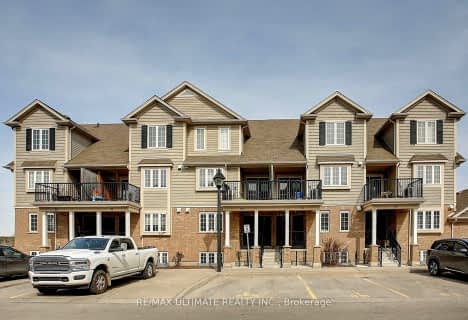
École élémentaire L'Odyssée
Elementary: Public
0.99 km
June Avenue Public School
Elementary: Public
0.89 km
Holy Rosary Catholic School
Elementary: Catholic
1.43 km
Victory Public School
Elementary: Public
1.36 km
Edward Johnson Public School
Elementary: Public
1.29 km
Waverley Drive Public School
Elementary: Public
1.52 km
St John Bosco Catholic School
Secondary: Catholic
2.74 km
Our Lady of Lourdes Catholic School
Secondary: Catholic
1.68 km
St James Catholic School
Secondary: Catholic
3.09 km
Guelph Collegiate and Vocational Institute
Secondary: Public
2.46 km
Centennial Collegiate and Vocational Institute
Secondary: Public
4.97 km
John F Ross Collegiate and Vocational Institute
Secondary: Public
2.03 km


