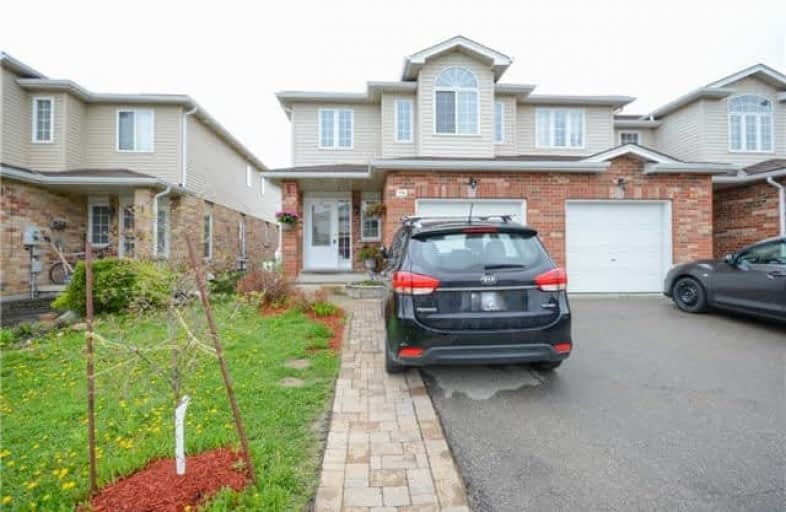Sold on May 24, 2018
Note: Property is not currently for sale or for rent.

-
Type: Att/Row/Twnhouse
-
Style: 2-Storey
-
Size: 1500 sqft
-
Lot Size: 26 x 108 Feet
-
Age: 6-15 years
-
Taxes: $4,490 per year
-
Days on Site: 8 Days
-
Added: Sep 07, 2019 (1 week on market)
-
Updated:
-
Last Checked: 3 months ago
-
MLS®#: X4130337
-
Listed By: Kingsway real estate, brokerage
Stunning Large Freehold Town Home With A Finished Walk Out Basement In South Guelph (Just Like A Semi). Built By Pidel Homes 1770 Sq Ft . Features A Great Open Concept Layout. Main Floor Is Carpet Free Featuring Gleaming Hardwood Flooring .Fully Upgraded Kitchen.Large Dining Room, Huge Great Room With Upgraded Corner Fireplace & Sliders With Walk Out To A Huge Deck. 2nd Floor Laundry & A Computer Loft. High Quality Carpet Replaced In 2017.
Extras
Completely Finished Walk Out Basement/An In-Law Suite Potential / Full 3 Piece Washroom, Enclosed Den, 2nd Laundry. Driveway Is Widened To Accommodate 2 Cars Side By Side. Whole Home Is Freshly Painted In Neutral Colors. Just Move In .
Property Details
Facts for 38 Hasler Crescent, Guelph
Status
Days on Market: 8
Last Status: Sold
Sold Date: May 24, 2018
Closed Date: Aug 01, 2018
Expiry Date: Aug 16, 2018
Sold Price: $549,900
Unavailable Date: May 24, 2018
Input Date: May 16, 2018
Prior LSC: Sold
Property
Status: Sale
Property Type: Att/Row/Twnhouse
Style: 2-Storey
Size (sq ft): 1500
Age: 6-15
Area: Guelph
Community: West Willow Woods
Availability Date: Flexible
Inside
Bedrooms: 3
Bedrooms Plus: 1
Bathrooms: 4
Kitchens: 1
Rooms: 7
Den/Family Room: Yes
Air Conditioning: Central Air
Fireplace: Yes
Laundry Level: Upper
Washrooms: 4
Building
Basement: Fin W/O
Heat Type: Forced Air
Heat Source: Gas
Exterior: Brick
Exterior: Vinyl Siding
Water Supply: Municipal
Special Designation: Unknown
Parking
Driveway: Available
Garage Spaces: 1
Garage Type: Attached
Covered Parking Spaces: 2
Total Parking Spaces: 3
Fees
Tax Year: 2017
Tax Legal Description: Pt Blk 50 Plan 61M119, Pts 6 & 18 61R10372
Taxes: $4,490
Land
Cross Street: Bard
Municipality District: Guelph
Fronting On: South
Pool: None
Sewer: Sewers
Lot Depth: 108 Feet
Lot Frontage: 26 Feet
Acres: < .50
Zoning: Urban
Additional Media
- Virtual Tour: http://virtualtours2go.point2homes.biz/Listing/VT2Go.ashx?hb=true&lid=278194668
Rooms
Room details for 38 Hasler Crescent, Guelph
| Type | Dimensions | Description |
|---|---|---|
| Dining Main | 3.05 x 4.70 | Hardwood Floor |
| Kitchen Main | 3.20 x 4.70 | Hardwood Floor |
| Family Main | 3.66 x 5.87 | Hardwood Floor, Gas Fireplace, W/O To Deck |
| Powder Rm Main | - | 2 Pc Bath |
| Master 2nd | 4.17 x 4.57 | W/I Closet, 4 Pc Ensuite, Window |
| Bathroom 2nd | - | 4 Pc Ensuite |
| 2nd Br 2nd | 2.92 x 3.66 | |
| 3rd Br 2nd | 2.92 x 3.66 | |
| Bathroom 2nd | - | 4 Pc Bath |
| Office 2nd | 1.83 x 2.44 | Open Concept |
| Rec Bsmt | 5.64 x 6.71 | W/O To Garden, Pot Lights, Window |
| Bathroom Bsmt | - | 3 Pc Bath |
| XXXXXXXX | XXX XX, XXXX |
XXXX XXX XXXX |
$XXX,XXX |
| XXX XX, XXXX |
XXXXXX XXX XXXX |
$XXX,XXX |
| XXXXXXXX XXXX | XXX XX, XXXX | $549,900 XXX XXXX |
| XXXXXXXX XXXXXX | XXX XX, XXXX | $549,900 XXX XXXX |

St Paul Catholic School
Elementary: CatholicEcole Arbour Vista Public School
Elementary: PublicRickson Ridge Public School
Elementary: PublicSir Isaac Brock Public School
Elementary: PublicSt Ignatius of Loyola Catholic School
Elementary: CatholicWestminster Woods Public School
Elementary: PublicDay School -Wellington Centre For ContEd
Secondary: PublicSt John Bosco Catholic School
Secondary: CatholicCollege Heights Secondary School
Secondary: PublicBishop Macdonell Catholic Secondary School
Secondary: CatholicSt James Catholic School
Secondary: CatholicCentennial Collegiate and Vocational Institute
Secondary: Public

