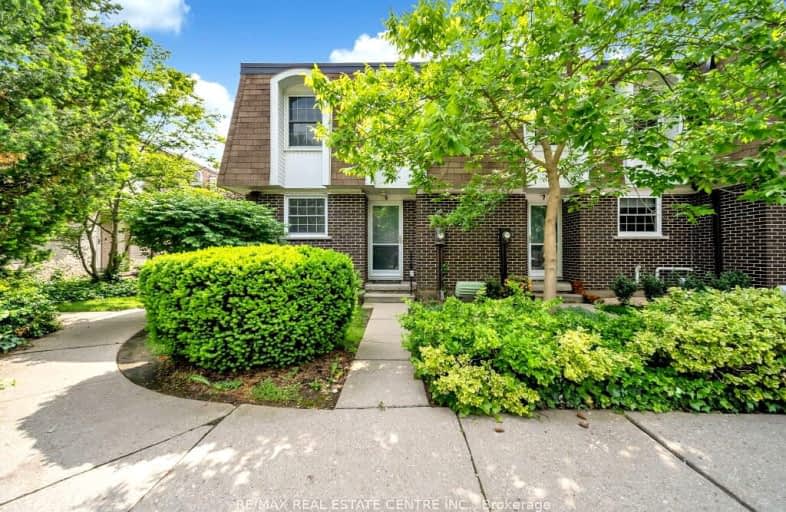Sold on May 17, 2012
Note: Property is not currently for sale or for rent.

-
Type: Condo Townhouse
-
Style: 2-Storey
-
Size: 1000 sqft
-
Age: 31-50 years
-
Taxes: $2,199 per year
-
Maintenance Fees: 327 /mo
-
Days on Site: 66 Days
-
Added: Dec 21, 2024 (2 months on market)
-
Updated:
-
Last Checked: 3 months ago
-
MLS®#: X11264598
-
Listed By: Re/max real estate centre inc, brokerage
Location at its best provides value to an assortment of buyers. Located close to shopping and transit. No car required within walking distance to University. Great location for students. this was a three bedroom unit. Wall can easy added back to restore the third bedroom.
Property Details
Facts for 06-383 Edinburgh Road South, Guelph
Status
Days on Market: 66
Last Status: Sold
Sold Date: May 17, 2012
Closed Date: Jun 29, 2012
Expiry Date: Jun 12, 2012
Sold Price: $210,000
Unavailable Date: May 17, 2012
Input Date: Mar 12, 2012
Prior LSC: Sold
Property
Status: Sale
Property Type: Condo Townhouse
Style: 2-Storey
Size (sq ft): 1000
Age: 31-50
Area: Guelph
Community: Hanlon Creek
Availability Date: 60 days TBA
Assessment Amount: $178,000
Assessment Year: 2012
Inside
Bathrooms: 2
Kitchens: 1
Unit Exposure: West
Fireplace: No
Washrooms: 2
Building
Stories: Cal
Basement: Finished
Basement 2: Full
Heat Type: Forced Air
Heat Source: Gas
Exterior: Brick Front
Exterior: Wood
Elevator: N
Special Designation: Unknown
Parking
Garage Type: None
Parking Features: Other
Fees
Tax Year: 2012
Building Insurance Included: Yes
Common Elements Included: Yes
Water Included: Yes
Taxes: $2,199
Land
Cross Street: Wilsonview
Municipality District: Guelph
Zoning: R3A
Condo
Condo Registry Office: Unkn
Property Management: Unknown
Rooms
Room details for 06-383 Edinburgh Road South, Guelph
| Type | Dimensions | Description |
|---|---|---|
| Living Main | 5.30 x 3.04 | |
| Dining Main | 1.82 x 3.58 | |
| Kitchen Main | 2.51 x 3.45 | |
| Prim Bdrm Main | 3.35 x 5.43 | |
| Bathroom Main | - | |
| Bathroom 2nd | - | |
| Br Main | 2.97 x 4.69 | |
| Other Bsmt | 5.18 x 3.04 |
| XXXXXXXX | XXX XX, XXXX |
XXXX XXX XXXX |
$XX,XXX |
| XXX XX, XXXX |
XXXXXX XXX XXXX |
$XXX,XXX | |
| XXXXXXXX | XXX XX, XXXX |
XXXX XXX XXXX |
$XXX,XXX |
| XXX XX, XXXX |
XXXXXX XXX XXXX |
$XXX,XXX | |
| XXXXXXXX | XXX XX, XXXX |
XXXXXXX XXX XXXX |
|
| XXX XX, XXXX |
XXXXXX XXX XXXX |
$XXX,XXX |
| XXXXXXXX XXXX | XXX XX, XXXX | $98,500 XXX XXXX |
| XXXXXXXX XXXXXX | XXX XX, XXXX | $109,900 XXX XXXX |
| XXXXXXXX XXXX | XXX XX, XXXX | $525,000 XXX XXXX |
| XXXXXXXX XXXXXX | XXX XX, XXXX | $575,000 XXX XXXX |
| XXXXXXXX XXXXXXX | XXX XX, XXXX | XXX XXXX |
| XXXXXXXX XXXXXX | XXX XX, XXXX | $590,000 XXX XXXX |

Priory Park Public School
Elementary: PublicÉÉC Saint-René-Goupil
Elementary: CatholicMary Phelan Catholic School
Elementary: CatholicFred A Hamilton Public School
Elementary: PublicJean Little Public School
Elementary: PublicJohn McCrae Public School
Elementary: PublicSt John Bosco Catholic School
Secondary: CatholicCollege Heights Secondary School
Secondary: PublicOur Lady of Lourdes Catholic School
Secondary: CatholicSt James Catholic School
Secondary: CatholicGuelph Collegiate and Vocational Institute
Secondary: PublicCentennial Collegiate and Vocational Institute
Secondary: PublicMore about this building
View 383 Edinburgh Road South, Guelph