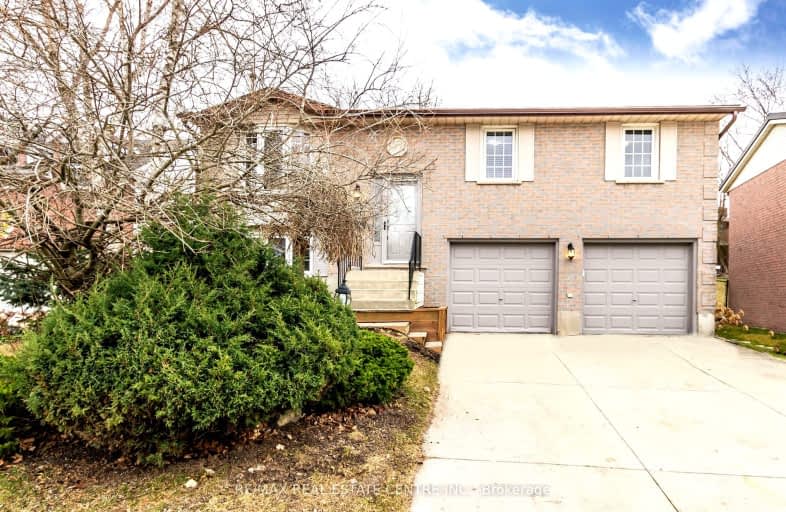Sold on Mar 23, 2010
Note: Property is not currently for sale or for rent.

-
Type: Detached
-
Style: Bungalow-Raised
-
Lot Size: 47 x 125 Acres
-
Age: 16-30 years
-
Taxes: $2,990 per year
-
Days on Site: 43 Days
-
Added: Dec 21, 2024 (1 month on market)
-
Updated:
-
Last Checked: 2 months ago
-
MLS®#: X11272993
-
Listed By: Royal lepage royal city realty, brokerage
Won't find a backyard like this one very often ... 2-tiered deck overlooking the extensively landscaped yard, retaining walls and private inground pool ... The interior of this raised bungalow features hardwood floors, 2 gas fireplaces, open concept kitchen/dinette area, updated colours and decor, newer windows and patio sliders, new high efficiency furnace and a/c ... Excellent South end location, close to Preservation Park, U of G, Stone Road Mall and 401 access ... Don't miss this one, homes like this one don't come around very often! Flexible closing date available ...
Property Details
Facts for 388 Ironwood Road, Guelph
Status
Days on Market: 43
Last Status: Sold
Sold Date: Mar 23, 2010
Closed Date: Apr 23, 2010
Expiry Date: May 08, 2010
Sold Price: $335,000
Unavailable Date: Mar 23, 2010
Input Date: Feb 08, 2010
Prior LSC: Sold
Property
Status: Sale
Property Type: Detached
Style: Bungalow-Raised
Age: 16-30
Area: Guelph
Community: Hanlon Creek
Availability Date: 60 days TBA
Assessment Amount: $220,250
Assessment Year: 2009
Inside
Bathrooms: 2
Kitchens: 1
Air Conditioning: Central Air
Fireplace: Yes
Washrooms: 2
Utilities
Electricity: Yes
Gas: Yes
Cable: Yes
Telephone: Yes
Building
Basement: Sep Entrance
Basement 2: W/O
Heat Type: Forced Air
Heat Source: Gas
Exterior: Brick
Exterior: Wood
Elevator: N
UFFI: No
Water Supply: Municipal
Special Designation: Unknown
Parking
Driveway: Other
Garage Spaces: 2
Garage Type: Attached
Total Parking Spaces: 2
Fees
Tax Year: 2009
Tax Legal Description: LOT 3 PLAN 704 S/T RIGHT IN ROS383926 GUELPH
Taxes: $2,990
Land
Cross Street: Kortright
Municipality District: Guelph
Parcel Number: 714900087
Pool: Inground
Sewer: Sewers
Lot Depth: 125 Acres
Lot Frontage: 47 Acres
Acres: < .50
Zoning: R1B
Rooms
Room details for 388 Ironwood Road, Guelph
| Type | Dimensions | Description |
|---|---|---|
| Living Main | 3.47 x 4.85 | |
| Dining Main | 2.66 x 3.02 | |
| Kitchen Main | 3.68 x 3.47 | |
| Prim Bdrm Main | 4.16 x 3.25 | |
| Bathroom Bsmt | - | |
| Bathroom Main | - | |
| Br Main | 2.59 x 3.04 | |
| Br Main | 3.65 x 2.64 | |
| Other Bsmt | 3.22 x 7.54 |
| XXXXXXXX | XXX XX, XXXX |
XXXX XXX XXXX |
$XXX,XXX |
| XXX XX, XXXX |
XXXXXX XXX XXXX |
$XXX,XXX |
| XXXXXXXX XXXX | XXX XX, XXXX | $892,000 XXX XXXX |
| XXXXXXXX XXXXXX | XXX XX, XXXX | $799,900 XXX XXXX |

Priory Park Public School
Elementary: PublicFred A Hamilton Public School
Elementary: PublicSt Michael Catholic School
Elementary: CatholicJean Little Public School
Elementary: PublicRickson Ridge Public School
Elementary: PublicKortright Hills Public School
Elementary: PublicDay School -Wellington Centre For ContEd
Secondary: PublicSt John Bosco Catholic School
Secondary: CatholicCollege Heights Secondary School
Secondary: PublicBishop Macdonell Catholic Secondary School
Secondary: CatholicGuelph Collegiate and Vocational Institute
Secondary: PublicCentennial Collegiate and Vocational Institute
Secondary: Public