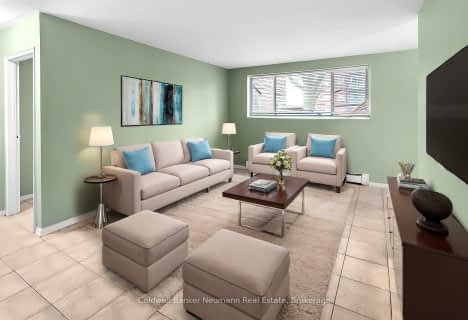
Ottawa Crescent Public School
Elementary: Public
1.66 km
John Galt Public School
Elementary: Public
2.16 km
William C. Winegard Public School
Elementary: Public
1.15 km
St John Catholic School
Elementary: Catholic
1.48 km
Ken Danby Public School
Elementary: Public
0.65 km
Holy Trinity Catholic School
Elementary: Catholic
0.65 km
St John Bosco Catholic School
Secondary: Catholic
3.74 km
Our Lady of Lourdes Catholic School
Secondary: Catholic
4.17 km
St James Catholic School
Secondary: Catholic
1.50 km
Guelph Collegiate and Vocational Institute
Secondary: Public
4.14 km
Centennial Collegiate and Vocational Institute
Secondary: Public
5.87 km
John F Ross Collegiate and Vocational Institute
Secondary: Public
1.86 km





