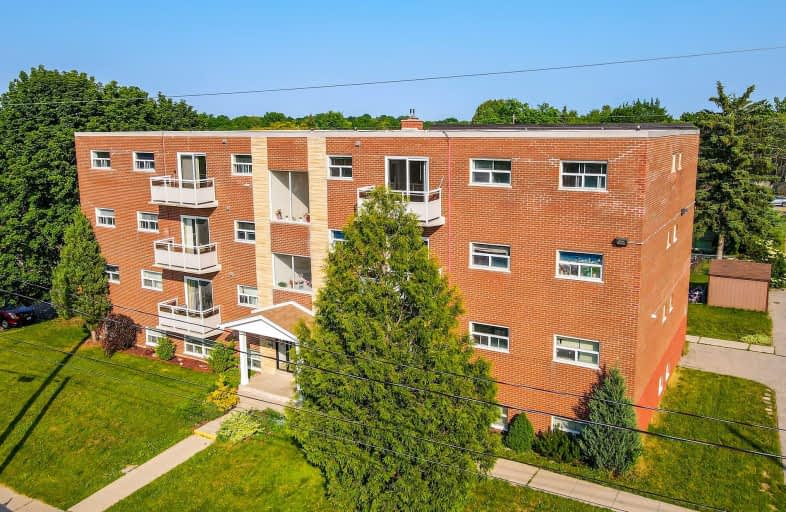Somewhat Walkable
- Some errands can be accomplished on foot.
Some Transit
- Most errands require a car.
Bikeable
- Some errands can be accomplished on bike.

École élémentaire L'Odyssée
Elementary: PublicBrant Avenue Public School
Elementary: PublicHoly Rosary Catholic School
Elementary: CatholicSt Patrick Catholic School
Elementary: CatholicEdward Johnson Public School
Elementary: PublicWaverley Drive Public School
Elementary: PublicSt John Bosco Catholic School
Secondary: CatholicOur Lady of Lourdes Catholic School
Secondary: CatholicSt James Catholic School
Secondary: CatholicGuelph Collegiate and Vocational Institute
Secondary: PublicCentennial Collegiate and Vocational Institute
Secondary: PublicJohn F Ross Collegiate and Vocational Institute
Secondary: Public-
Waverly Park
Guelph ON 0.32km -
Skov Park
Guelph ON 1.45km -
John F Ross Playground
Stephenson Rd (Eramosa Road), Guelph ON 2.04km
-
Scotiabank
83 Wyndham St N (Douglas St), Guelph ON N1H 4E9 3.49km -
TD Bank Financial Group
222 Silvercreek Pky N, Guelph ON N1H 7P8 4.06km -
Jeff Whitmell - MortgageGuys
100 Gordon St, Guelph ON N1H 4H6 4.26km




