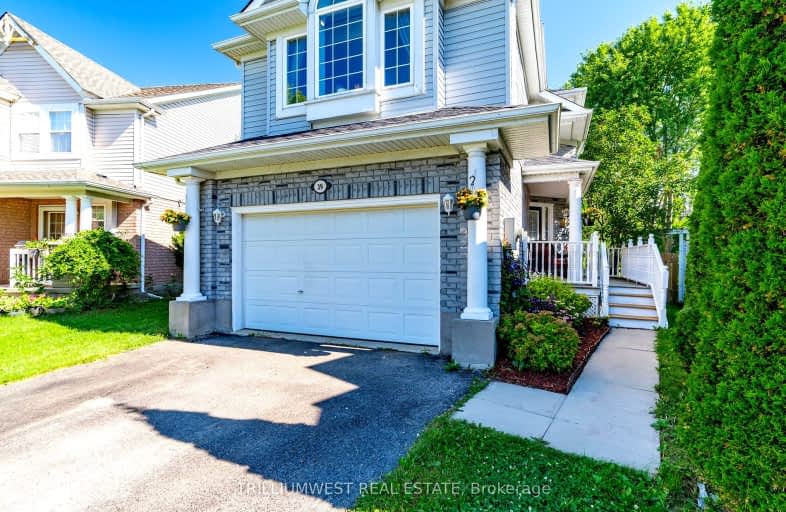Sold on May 04, 2016
Note: Property is not currently for sale or for rent.

-
Type: Detached
-
Style: 2-Storey
-
Lot Size: 24 x 124 Feet
-
Age: 16-30 years
-
Taxes: $4,755 per year
-
Days on Site: 16 Days
-
Added: Dec 19, 2024 (2 weeks on market)
-
Updated:
-
Last Checked: 2 months ago
-
MLS®#: X11213352
-
Listed By: Re/max real estate centre inc brokerage
Pride of ownership is evident in this home on an oversized lot on a quite court in the south end of Guelph backing on to green space. Main floor boasts eat in kitchen, dining room and living with garden doors open to large deck overlooking green space. Second floor features a Large master(originally 2 bedrooms on builders plans) with 4pc ensuite with garden doors out to balcony, 2nd bedroom, 4 pc and second floor family room could convert to bedroom. Finished rec room; roof(2015). roughed in 2pc in basement. Lovingly cared for home waiting for you!
Property Details
Facts for 39 Ginger Court, Guelph
Status
Days on Market: 16
Last Status: Sold
Sold Date: May 04, 2016
Closed Date: Jul 29, 2016
Expiry Date: Jun 30, 2016
Sold Price: $470,000
Unavailable Date: May 04, 2016
Input Date: Apr 18, 2016
Prior LSC: Sold
Property
Status: Sale
Property Type: Detached
Style: 2-Storey
Age: 16-30
Area: Guelph
Community: Hanlon Creek
Availability Date: 60-89Days
Assessment Amount: $395,000
Assessment Year: 2016
Inside
Bedrooms: 2
Bathrooms: 3
Kitchens: 1
Rooms: 9
Air Conditioning: Central Air
Fireplace: No
Washrooms: 3
Building
Basement: Full
Basement 2: Part Fin
Heat Type: Forced Air
Heat Source: Gas
Exterior: Brick
Exterior: Vinyl Siding
Elevator: N
Green Verification Status: N
Water Supply Type: Unknown
Water Supply: Municipal
Special Designation: Unknown
Parking
Driveway: Other
Garage Spaces: 2
Garage Type: Attached
Covered Parking Spaces: 4
Total Parking Spaces: 5
Fees
Tax Year: 2015
Tax Legal Description: LOT 17 PLAN 61M5 S/T RIGHT AT ANY TIME DURING THE PERIOD OF 5 YE
Taxes: $4,755
Highlights
Feature: Hospital
Land
Cross Street: south of Kortright o
Municipality District: Guelph
Pool: None
Sewer: Sewers
Lot Depth: 124 Feet
Lot Frontage: 24 Feet
Acres: < .50
Zoning: RES
Rooms
Room details for 39 Ginger Court, Guelph
| Type | Dimensions | Description |
|---|---|---|
| Kitchen Main | 2.64 x 5.74 | |
| Dining Main | 2.81 x 3.20 | |
| Living Main | 3.14 x 7.67 | |
| Family 2nd | 4.85 x 5.02 | |
| Br 2nd | 2.74 x 3.65 | |
| Bathroom Main | - | |
| Bathroom 2nd | - | |
| Bathroom 2nd | - | |
| Prim Bdrm 2nd | 4.34 x 6.09 | |
| Rec Bsmt | 3.14 x 6.55 | |
| Bathroom Bsmt | - |
| XXXXXXXX | XXX XX, XXXX |
XXXX XXX XXXX |
$XXX,XXX |
| XXX XX, XXXX |
XXXXXX XXX XXXX |
$XXX,XXX | |
| XXXXXXXX | XXX XX, XXXX |
XXXX XXX XXXX |
$XXX,XXX |
| XXX XX, XXXX |
XXXXXX XXX XXXX |
$XXX,XXX |
| XXXXXXXX XXXX | XXX XX, XXXX | $470,000 XXX XXXX |
| XXXXXXXX XXXXXX | XXX XX, XXXX | $474,900 XXX XXXX |
| XXXXXXXX XXXX | XXX XX, XXXX | $950,000 XXX XXXX |
| XXXXXXXX XXXXXX | XXX XX, XXXX | $950,000 XXX XXXX |

Fred A Hamilton Public School
Elementary: PublicSt Paul Catholic School
Elementary: CatholicSt Michael Catholic School
Elementary: CatholicJean Little Public School
Elementary: PublicEcole Arbour Vista Public School
Elementary: PublicRickson Ridge Public School
Elementary: PublicDay School -Wellington Centre For ContEd
Secondary: PublicSt John Bosco Catholic School
Secondary: CatholicCollege Heights Secondary School
Secondary: PublicBishop Macdonell Catholic Secondary School
Secondary: CatholicSt James Catholic School
Secondary: CatholicCentennial Collegiate and Vocational Institute
Secondary: Public