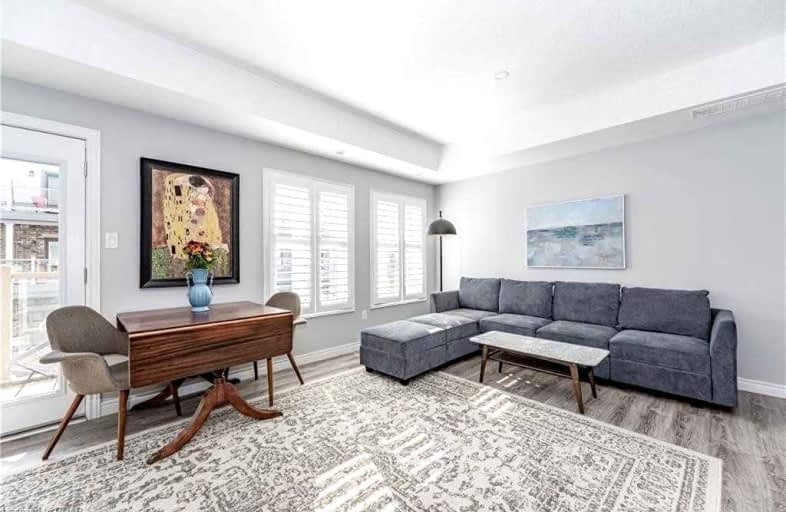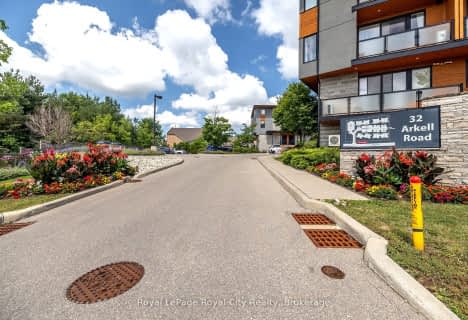Somewhat Walkable
- Some errands can be accomplished on foot.
Some Transit
- Most errands require a car.
Bikeable
- Some errands can be accomplished on bike.

St Paul Catholic School
Elementary: CatholicEcole Arbour Vista Public School
Elementary: PublicRickson Ridge Public School
Elementary: PublicSir Isaac Brock Public School
Elementary: PublicSt Ignatius of Loyola Catholic School
Elementary: CatholicWestminster Woods Public School
Elementary: PublicDay School -Wellington Centre For ContEd
Secondary: PublicSt John Bosco Catholic School
Secondary: CatholicCollege Heights Secondary School
Secondary: PublicBishop Macdonell Catholic Secondary School
Secondary: CatholicSt James Catholic School
Secondary: CatholicCentennial Collegiate and Vocational Institute
Secondary: Public-
Longo's Guelph
24 Clair Road West, Guelph 0.96km -
M&M Food Market
22 Clair Road West Unit 2, Guelph 0.98km -
Food Basics
3 Clair Road West, Guelph 0.98km
-
The Beer Store
63 Clair Road East, Guelph 0.54km -
LCBO
50 Clair Road East, Guelph 0.61km -
Sleeman Retail Store & Taproom
551 Clair Road West, Guelph 2.82km
-
Thai Express Restaurant Guelph
Pergola Commons, 79 Clair Road East, Guelph 0.44km -
State & Main
79 Clair Road East Unit 1, Guelph 0.45km -
Harvey's
99 Clair Road East, Guelph 0.54km
-
Starbucks
11 Clair Road West, Guelph 0.92km -
Starbucks
24 Clair Road West, Guelph 0.93km -
Cavan Coffee
1467 Gordon Street S, Guelph 1.39km
-
CIBC Branch (Cash at ATM only)
4 Clair Road East, Guelph 0.73km -
BMO Bank of Montreal
3 Clair Road East, Guelph 0.75km -
RBC Royal Bank
5 Clair Road East, Guelph 0.75km
-
Waypoint Convenience
32 Clair Road East, Guelph 0.68km -
Mobil
32 Clair Road East, Guelph 0.68km -
Pantera Petroleum
500 Maltby Road East, Guelph 2.16km
-
Pilates in Guelph
17 Goodwin Drive, Guelph 0.51km -
GoodLife Fitness Guelph Pergola Commons
101 Clair Road East, Guelph 0.6km -
Orangetheory Fitness
84 Clair Road East, Guelph 0.74km
-
Dallan subdivision Park
158 Poppy Drive East, Guelph 0.25km -
Orin Reid Park
Guelph 0.59km -
Clair Park
22 Eugene Drive, Guelph 0.64km
-
Little Free Library
40 Lynch Circle, Guelph 0.47km -
Guelph Public Library - Westminster Square Branch
31 Farley Drive, Guelph 0.57km -
Salvation Army Loft Library
1320 Gordon Street, Guelph 1.88km
-
Arbour Family Medical Centre Inc
281 Stone Road East, Guelph 4.18km -
Scottsdale Medical Centre
649 Scottsdale Drive, Guelph 4.73km -
Skin Cancer Screening Clinic
175 Chancellors Way Suite 102, Guelph 4.77km
-
Shoppers Drug Mart
88 Clair Road East, Guelph 0.41km -
Westminster Square Remedy'sRx
4-33 Farley Drive, Guelph 0.53km -
Shoppers Drug Mart
80 Farley Drive, Guelph 0.63km
-
Pergola Commons
3 Clair Road East, Guelph 0.66km -
Clair Marketplace
20 Clair Road West, Guelph 0.87km -
Clairfield Commons
9 Clair Road East, Guelph 0.9km
-
Galaxy Cinemas Pergola Commons
85 Clair Road East, Guelph 0.43km -
The Bookshelf
41 Quebec Street, Guelph 7.19km -
Mustang Drive-In Theatre
5012 Jones Baseline, Guelph 7.59km
-
St. Louis Bar & Grill
202 Clair Road East, Guelph 0.78km -
Chuck's Roadhouse Bar & Grill
174 Clair Road East, Guelph 0.81km -
Shoeless Joe's Sports Grill
5 Clair Road West #5, Guelph 0.92km
More about this building
View 39 Kay Crescent, Guelph- 2 bath
- 3 bed
- 1400 sqft
47 LILY Lane, Guelph, Ontario • N1L 1E1 • Clairfields/Hanlon Business Park
- 4 bath
- 3 bed
- 1200 sqft
30 Arlington Crescent West, Guelph, Ontario • N1L 0K9 • Pineridge/Westminster Woods
- 4 bath
- 3 bed
- 1200 sqft
22-22 Arlington Crescent, Guelph, Ontario • N1L 0K9 • Pineridge/Westminster Woods
- 3 bath
- 3 bed
- 1200 sqft
45-920 Edinburgh Road South, Guelph, Ontario • N1G 5C5 • Kortright West
- 3 bath
- 3 bed
- 1200 sqft
04-920 Edinburgh Road South, Guelph, Ontario • N1G 5C5 • Hanlon Creek
- 3 bath
- 3 bed
- 1200 sqft
53-1055 Gordon Street, Guelph, Ontario • N1G 4X9 • Kortright Hills
- 4 bath
- 3 bed
- 1800 sqft
29-361 Arkell Road, Guelph, Ontario • N1L 1E5 • Pineridge/Westminster Woods














