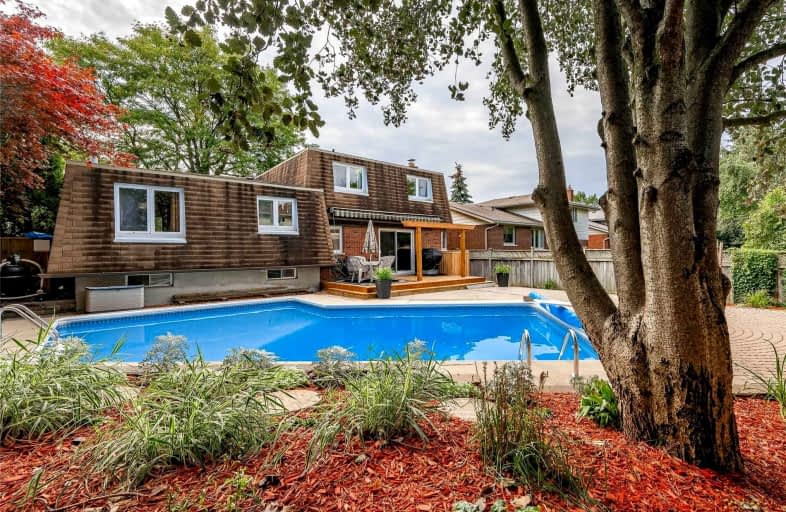Removed on Jun 09, 2025
Note: Property is not currently for sale or for rent.

-
Type: Detached
-
Style: Other
-
Lot Size: 52 x 105 Feet
-
Age: 31-50 years
-
Taxes: $4,517 per year
-
Days on Site: 28 Days
-
Added: Dec 19, 2024 (4 weeks on market)
-
Updated:
-
Last Checked: 2 months ago
-
MLS®#: X11214669
-
Listed By: Re/max real estate centre inc brokerage
Only when a family moves in does a house truly become a home and 39 Kron Drive may be the perfect home for your family. Lovingly maintained by the same family since 1985, it's many recent updates make it move in ready for your family today. Super spacious floor plan featuring a big bright eat in kitchen with new sink, counter top and back splash, large living room with picture window, separate dining room and cozy family room with wood burning fireplace. Upstairs you'll find 4 big bedrooms and an updated 5 pc bath. The basement contains a finished rec room, huge laundry and tons of storage space! The large fenced yard features a meticulously maintained and updated "Lazy L" in-ground pool that will provide hours of summer fun. Entertain on the brick patio and deploy the 17 x 12 custom awning when the sun gets too hot. Updates include, bath fitters tub/shower 2015, carpet & flooring 2017, paint 2017, dishwasher 2017, front door 2017, garage door 2016, chimney & parging 2016, windows 1992/2016, sliding patio door 2016, roof 2005 (25 yr shingles), furnace/AC 2009, pool filter 2010, pool pump 2016, pool liner 2013. Located in a wonderful south Guelph community, a short walk to schools, parks, shopping, restaurants and U of G. OPEN HOUSE Sat May 6, 2-4 pm.
Property Details
Facts for 39 KRON Drive, Guelph
Status
Days on Market: 28
Last Status: Terminated
Sold Date: Jun 09, 2025
Closed Date: Nov 30, -0001
Expiry Date: Jun 17, 2017
Unavailable Date: May 15, 2017
Input Date: Apr 17, 2017
Prior LSC: Listing with no contract changes
Property
Status: Sale
Property Type: Detached
Style: Other
Age: 31-50
Area: Guelph
Community: Hanlon Creek
Availability Date: 1-29Days
Assessment Amount: $388,250
Assessment Year: 2017
Inside
Bedrooms: 4
Bathrooms: 2
Kitchens: 1
Rooms: 11
Air Conditioning: Central Air
Fireplace: Yes
Washrooms: 2
Building
Basement: Part Bsmt
Basement 2: Part Fin
Heat Type: Forced Air
Heat Source: Gas
Exterior: Brick
Elevator: N
UFFI: No
Green Verification Status: N
Water Supply: Municipal
Special Designation: Unknown
Parking
Driveway: Other
Garage Spaces: 1
Garage Type: Attached
Covered Parking Spaces: 4
Total Parking Spaces: 5
Fees
Tax Year: 2016
Tax Legal Description: LOT 112, PLAN 657 ; GUELPH
Taxes: $4,517
Highlights
Feature: Fenced Yard
Land
Cross Street: Rickson
Municipality District: Guelph
Parcel Number: 712300055
Pool: Inground
Sewer: Sewers
Lot Depth: 105 Feet
Lot Frontage: 52 Feet
Acres: < .50
Zoning: R.1B
Rooms
Room details for 39 KRON Drive, Guelph
| Type | Dimensions | Description |
|---|---|---|
| Living 2nd | 3.96 x 5.94 | |
| Dining 2nd | 2.74 x 3.65 | |
| Kitchen 2nd | 3.17 x 4.11 | |
| Family Main | 3.47 x 4.87 | |
| Bathroom Main | - | |
| Br 3rd | 3.45 x 3.65 | |
| Br 3rd | 2.74 x 4.69 | |
| Br 3rd | 2.84 x 3.65 | |
| Br 3rd | 2.74 x 3.35 | |
| Bathroom 3rd | - | |
| Rec Bsmt | 3.65 x 5.79 | |
| Laundry Bsmt | 3.65 x 3.86 |
| XXXXXXXX | XXX XX, XXXX |
XXXX XXX XXXX |
$XXX,XXX |
| XXX XX, XXXX |
XXXXXX XXX XXXX |
$XXX,XXX | |
| XXXXXXXX | XXX XX, XXXX |
XXXXXXX XXX XXXX |
|
| XXX XX, XXXX |
XXXXXX XXX XXXX |
$XXX,XXX | |
| XXXXXXXX | XXX XX, XXXX |
XXXX XXX XXXX |
$XXX,XXX |
| XXX XX, XXXX |
XXXXXX XXX XXXX |
$XXX,XXX | |
| XXXXXXXX | XXX XX, XXXX |
XXXX XXX XXXX |
$XXX,XXX |
| XXX XX, XXXX |
XXXXXX XXX XXXX |
$XXX,XXX |
| XXXXXXXX XXXX | XXX XX, XXXX | $580,000 XXX XXXX |
| XXXXXXXX XXXXXX | XXX XX, XXXX | $589,888 XXX XXXX |
| XXXXXXXX XXXXXXX | XXX XX, XXXX | XXX XXXX |
| XXXXXXXX XXXXXX | XXX XX, XXXX | $599,900 XXX XXXX |
| XXXXXXXX XXXX | XXX XX, XXXX | $115,600 XXX XXXX |
| XXXXXXXX XXXXXX | XXX XX, XXXX | $119,900 XXX XXXX |
| XXXXXXXX XXXX | XXX XX, XXXX | $896,900 XXX XXXX |
| XXXXXXXX XXXXXX | XXX XX, XXXX | $899,900 XXX XXXX |

Priory Park Public School
Elementary: PublicFred A Hamilton Public School
Elementary: PublicSt Michael Catholic School
Elementary: CatholicJean Little Public School
Elementary: PublicEcole Arbour Vista Public School
Elementary: PublicRickson Ridge Public School
Elementary: PublicDay School -Wellington Centre For ContEd
Secondary: PublicSt John Bosco Catholic School
Secondary: CatholicCollege Heights Secondary School
Secondary: PublicBishop Macdonell Catholic Secondary School
Secondary: CatholicSt James Catholic School
Secondary: CatholicCentennial Collegiate and Vocational Institute
Secondary: Public