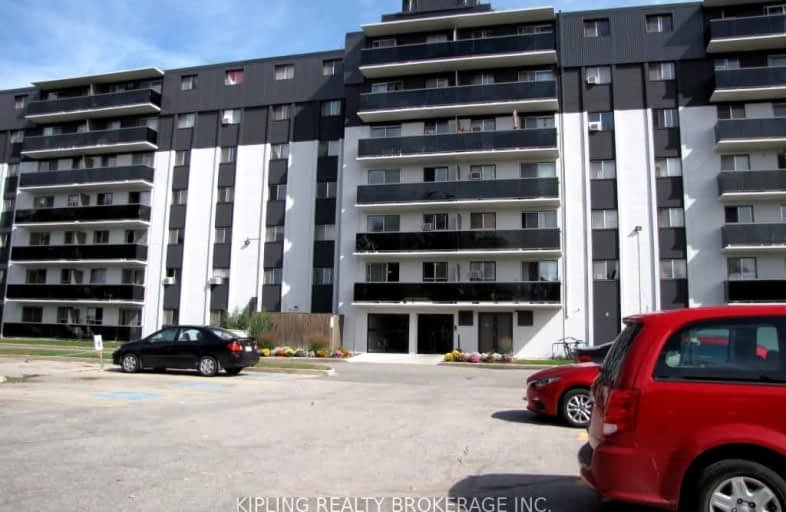Car-Dependent
- Most errands require a car.
Some Transit
- Most errands require a car.
Bikeable
- Some errands can be accomplished on bike.

Gateway Drive Public School
Elementary: PublicSt Francis of Assisi Catholic School
Elementary: CatholicSt Peter Catholic School
Elementary: CatholicWestwood Public School
Elementary: PublicTaylor Evans Public School
Elementary: PublicMitchell Woods Public School
Elementary: PublicSt John Bosco Catholic School
Secondary: CatholicCollege Heights Secondary School
Secondary: PublicOur Lady of Lourdes Catholic School
Secondary: CatholicGuelph Collegiate and Vocational Institute
Secondary: PublicCentennial Collegiate and Vocational Institute
Secondary: PublicJohn F Ross Collegiate and Vocational Institute
Secondary: Public-
Stephanie Drive Park
ON 1.61km -
Gateway Public & Springdale Park
2.26km -
Goldie Park
Goldie Avenue, Guelph ON N1H 2R9 2.92km
-
President's Choice Financial Pavilion and ATM
1045 Paisley Rd, Guelph ON N1K 1X6 1.01km -
TD Bank Financial Group
963 Paisley Rd, Guelph ON N1K 1X6 1.1km -
RBC Royal Bank
Imperial Rd (Paisley), Guelph ON 1.28km




