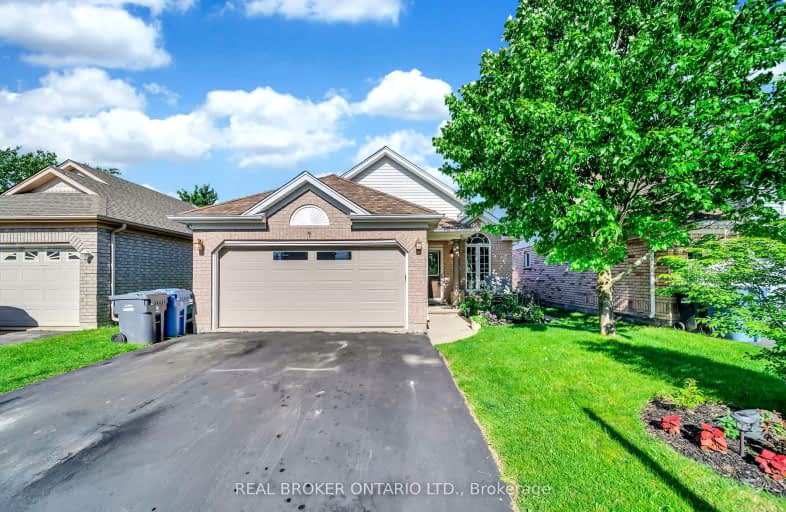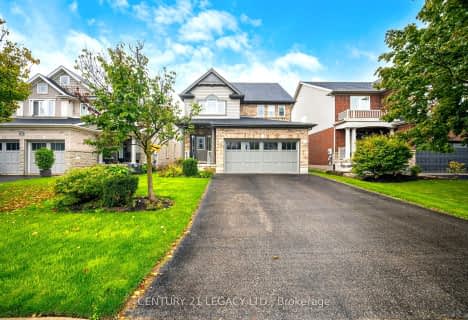Somewhat Walkable
- Some errands can be accomplished on foot.
Some Transit
- Most errands require a car.
Bikeable
- Some errands can be accomplished on bike.

St Paul Catholic School
Elementary: CatholicSt Michael Catholic School
Elementary: CatholicRickson Ridge Public School
Elementary: PublicSir Isaac Brock Public School
Elementary: PublicSt Ignatius of Loyola Catholic School
Elementary: CatholicWestminster Woods Public School
Elementary: PublicDay School -Wellington Centre For ContEd
Secondary: PublicSt John Bosco Catholic School
Secondary: CatholicCollege Heights Secondary School
Secondary: PublicBishop Macdonell Catholic Secondary School
Secondary: CatholicSt James Catholic School
Secondary: CatholicCentennial Collegiate and Vocational Institute
Secondary: Public-
Hanlon Dog Park
Guelph ON 2.73km -
Dovercliffe Park
Ontario 4.58km -
Centennial Park
Municipal St, Guelph ON N1G 0C3 5.26km
-
TD Canada Trust ATM
9 Clair Rd W, Guelph ON N1L 0A6 0.69km -
Localcoin Bitcoin ATM - Kitchen Food Fair Guelph
103 Clair Rd E, Guelph ON N1L 0G6 0.89km -
Global Currency Svc
1027 Gordon St, Guelph ON N1G 4X1 2.62km
- 4 bath
- 4 bed
312 Colonial Drive, Guelph, Ontario • N1L 0C8 • Pineridge/Westminster Woods
- 3 bath
- 4 bed
- 1500 sqft
86 Dallan Drive, Guelph, Ontario • N1L 0N3 • Pineridge/Westminster Woods
- 5 bath
- 4 bed
41 Mcarthur Drive, Guelph, Ontario • N1L 1S2 • Pineridge/Westminster Woods













