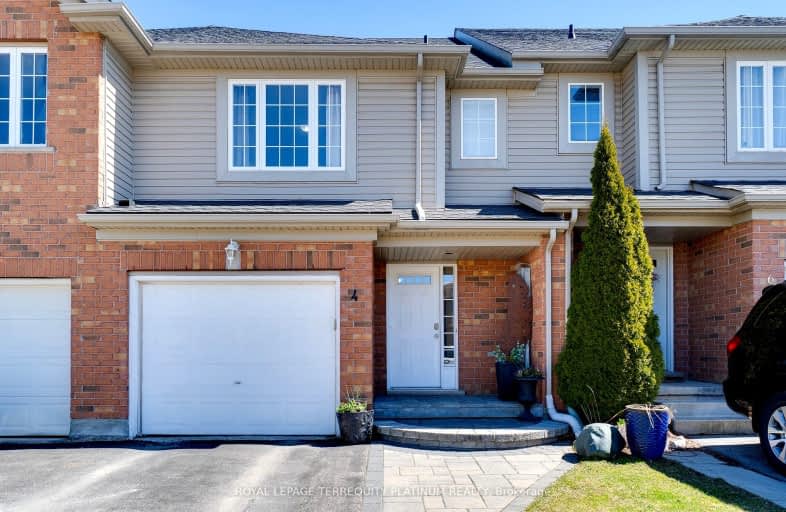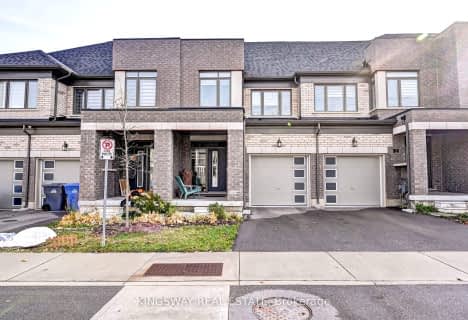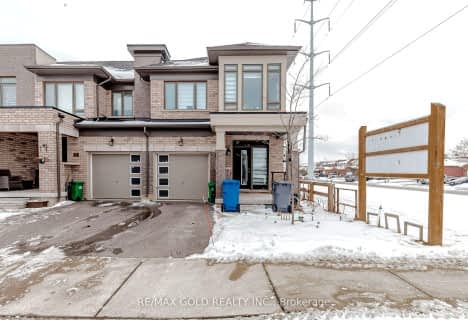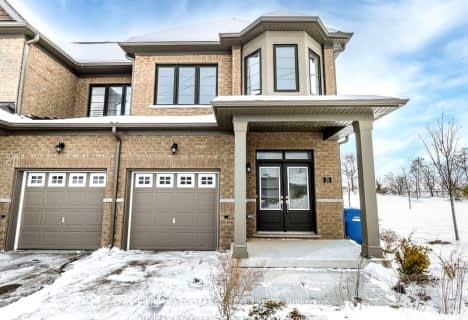
Car-Dependent
- Most errands require a car.
Some Transit
- Most errands require a car.
Somewhat Bikeable
- Most errands require a car.

Gateway Drive Public School
Elementary: PublicSt Francis of Assisi Catholic School
Elementary: CatholicSt Peter Catholic School
Elementary: CatholicWestwood Public School
Elementary: PublicTaylor Evans Public School
Elementary: PublicMitchell Woods Public School
Elementary: PublicSt John Bosco Catholic School
Secondary: CatholicCollege Heights Secondary School
Secondary: PublicOur Lady of Lourdes Catholic School
Secondary: CatholicGuelph Collegiate and Vocational Institute
Secondary: PublicCentennial Collegiate and Vocational Institute
Secondary: PublicJohn F Ross Collegiate and Vocational Institute
Secondary: Public-
Castlebury Park
50 Castlebury Dr, Guelph ON 2.24km -
Howitt Park
89 Beechwood Ave, Guelph ON N1H 5Z7 3.22km -
Silvercreek Park
Guelph ON 4.01km
-
Scotiabank
340 Colborne St W, Guelph ON N1H 7B4 2.23km -
Scotiabank
110 Silvercreek Pky N, Guelph ON N1H 7B4 2.32km -
Scotiabank
485 Woodlawn Rd W, Guelph ON N1K 1E9 2.39km
- 3 bath
- 3 bed
#65-166 Deerpath Drive, Guelph, Ontario • N1K 0E2 • Willow West/Sugarbush/West Acres




