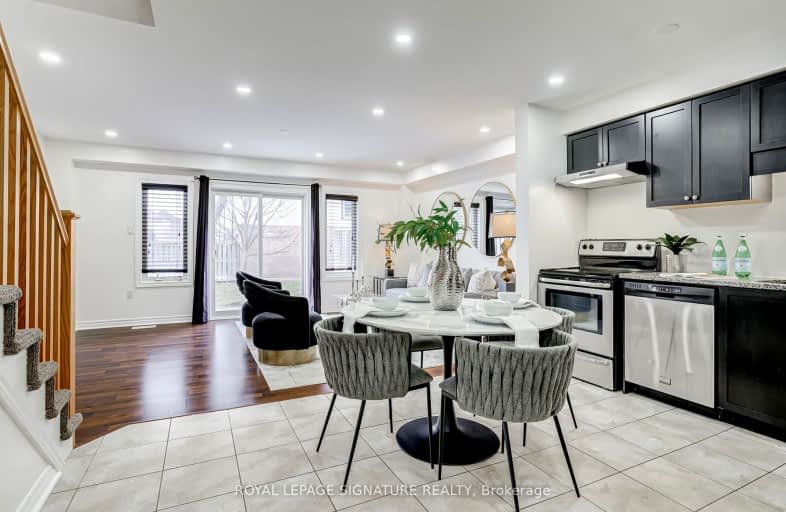Car-Dependent
- Most errands require a car.
Some Transit
- Most errands require a car.
Somewhat Bikeable
- Most errands require a car.

St Paul Catholic School
Elementary: CatholicEcole Arbour Vista Public School
Elementary: PublicRickson Ridge Public School
Elementary: PublicSir Isaac Brock Public School
Elementary: PublicSt Ignatius of Loyola Catholic School
Elementary: CatholicWestminster Woods Public School
Elementary: PublicDay School -Wellington Centre For ContEd
Secondary: PublicSt John Bosco Catholic School
Secondary: CatholicCollege Heights Secondary School
Secondary: PublicBishop Macdonell Catholic Secondary School
Secondary: CatholicSt James Catholic School
Secondary: CatholicCentennial Collegiate and Vocational Institute
Secondary: Public-
State & Main Kitchen & Bar
79 Clair Road E, Unit 1, Guelph, ON N1L 0J7 1.44km -
The Keg Steakhouse + Bar
49 Clair Road E, Guelph, ON N1L 0J7 1.62km -
St. Louis Bar and Grill
202 Clair Road East, Guelph, ON N1L 0G6 1.75km
-
Cavan Coffee
1467 Gordon Street, Guelph, ON N1L 1C9 1.87km -
Starbucks
11 Clair Road West, Guelph, ON N1L 1G1 1.9km -
Starbucks
24 Clair Road W, Guelph, ON N1L 0A6 1.89km
-
GoodLife Fitness
101 Clair Road E, Guelph, ON N1L 1G6 1.38km -
Orangetheory Fitness Guelph
84 Clair Road E, Guelph, ON N1N 1M7 1.45km -
Crossfit 1827
449 Laird Road, Unit 10, Guelph, ON N1G 4W1 3.15km
-
Zehrs
160 Kortright Road W, Guelph, ON N1G 4W2 3.7km -
Royal City Pharmacy Ida
84 Gordon Street, Guelph, ON N1H 4H6 6.48km -
Pharmasave On Wyndham
45 Wyndham Street N, Guelph, ON N1H 4E4 7.1km
-
Thai Express
79 Clair Road East, Guelph, ON N1L 0J7 1.4km -
State & Main Kitchen & Bar
79 Clair Road E, Unit 1, Guelph, ON N1L 0J7 1.44km -
Harvey's
99 Clair Road E., Guelph, ON N1L 0J7 1.54km
-
Stone Road Mall
435 Stone Road W, Guelph, ON N1G 2X6 5.23km -
Canadian Tire
127 Stone Road W, Guelph, ON N1G 5G4 4.66km -
Walmart
175 Stone Road W, Guelph, ON N1G 5L4 4.91km
-
Food Basics
3 Clair Road W, Guelph, ON N1L 0Z6 1.96km -
Longos
24 Clair Road W, Guelph, ON N1L 0A6 1.97km -
Rowe Farms - Guelph
1027 Gordon Street, Guelph, ON N1G 4X1 3.07km
-
LCBO
615 Scottsdale Drive, Guelph, ON N1G 3P4 5.28km -
LCBO
830 Main St E, Milton, ON L9T 0J4 24.74km -
LCBO
97 Parkside Drive W, Fergus, ON N1M 3M5 28km
-
Milburn's
219 Brock Road N, Guelph, ON N1L 1G5 2.91km -
Canadian Tire Gas+
615 Scottsdale Drive, Guelph, ON N1G 3P4 5.29km -
ESSO
138 College Ave W, Guelph, ON N1G 1S4 5.63km
-
Pergola Commons Cinema
85 Clair Road E, Guelph, ON N1L 0J7 1.44km -
Mustang Drive In
5012 Jones Baseline, Eden Mills, ON N0B 1P0 6.78km -
The Book Shelf
41 Quebec Street, Guelph, ON N1H 2T1 7.2km
-
Guelph Public Library
650 Scottsdale Drive, Guelph, ON N1G 3M2 5.14km -
Guelph Public Library
100 Norfolk Street, Guelph, ON N1H 4J6 7.4km -
Idea Exchange
Hespeler, 5 Tannery Street E, Cambridge, ON N3C 2C1 14.21km
-
Guelph General Hospital
115 Delhi Street, Guelph, ON N1E 4J4 8.07km -
Hartsland Clinic
210 Kortright Rd W, Guelph, ON N1G 4X4 3.75km -
Edinburgh Clinic
492 Edinburgh Road S, Guelph, ON N1G 4Z1 5.07km
-
Gosling Gardens Park
75 Gosling Gdns, Guelph ON N1G 5B4 1.98km -
Yewholme Park
Guelph ON N1G 2N8 3.73km -
Hanlon Creek Park
505 Kortright Rd W, Guelph ON 4.22km
-
Localcoin Bitcoin ATM - Kitchen Food Fair Guelph
103 Clair Rd E, Guelph ON N1L 0G6 1.71km -
RBC Royal Bank
5 Clair Rd E (Clairfield and Gordon), Guelph ON N1L 0J7 1.73km -
President's Choice Financial ATM
7 Clair Rd W, Guelph ON N1L 0A6 1.82km
- 2 bath
- 3 bed
- 1400 sqft
47 LILY Lane, Guelph, Ontario • N1L 1E1 • Clairfields/Hanlon Business Park
- 4 bath
- 3 bed
- 1200 sqft
30 Arlington Crescent West, Guelph, Ontario • N1L 0K9 • Pineridge/Westminster Woods
- 4 bath
- 3 bed
- 1200 sqft
22-22 Arlington Crescent, Guelph, Ontario • N1L 0K9 • Pineridge/Westminster Woods
- 3 bath
- 3 bed
- 1200 sqft
45-920 Edinburgh Road South, Guelph, Ontario • N1G 5C5 • Kortright West
- 3 bath
- 3 bed
- 1200 sqft
04-920 Edinburgh Road South, Guelph, Ontario • N1G 5C5 • Hanlon Creek
- 3 bath
- 3 bed
- 1200 sqft
53-1055 Gordon Street, Guelph, Ontario • N1G 4X9 • Kortright Hills
- 4 bath
- 3 bed
- 1800 sqft
29-361 Arkell Road, Guelph, Ontario • N1L 1E5 • Pineridge/Westminster Woods














