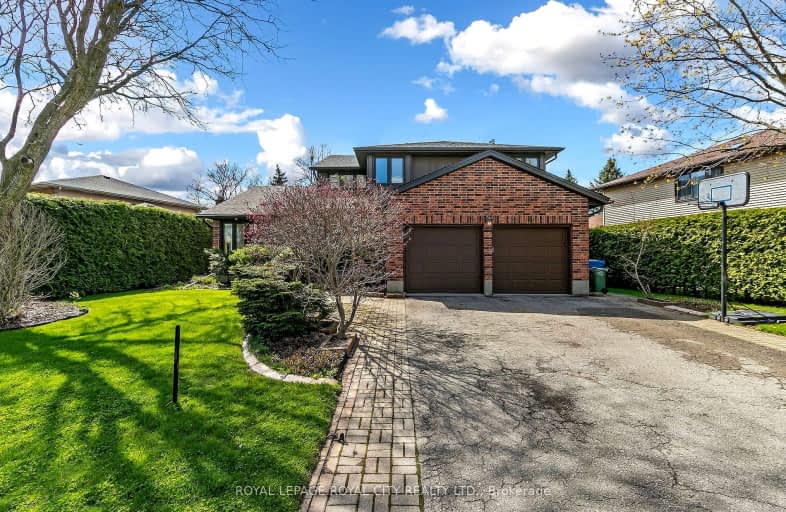Note: Property is not currently for sale or for rent.

-
Type: Vacant Land
-
Lot Size: 78 x 130 Acres
-
Age: No Data
-
Days on Site: 23 Days
-
Added: Dec 16, 2024 (3 weeks on market)
-
Updated:
-
Last Checked: 2 months ago
-
MLS®#: X11397327
FULLY SERVICED LOTS PERMITS EXPECTED BY SEPT. 15/85.PLAN WILL BE REG'D SHORTLY DRAFT PLAN AND OFFERS AVAIL.AT LB
Property Details
Facts for 40 FORSTER DR, Guelph
Status
Days on Market: 23
Last Status: Sold
Sold Date: Aug 25, 1985
Closed Date: Aug 25, 1985
Expiry Date: Nov 29, 1985
Sold Price: $40,400
Unavailable Date: Aug 25, 1985
Input Date: Aug 25, 1985
Property
Status: Sale
Property Type: Vacant Land
Area: Guelph
Community: Village
Inside
Fireplace: No
Utilities
Electricity: Yes
Building
Heat Type: Other
Heat Source: Other
Elevator: N
Water Supply: Municipal
Special Designation: Unknown
Parking
Garage Type: None
Fees
Tax Legal Description: PLAN 765, LOT 15
Land
Municipality District: Guelph
Pool: None
Lot Depth: 130 Acres
Lot Frontage: 78 Acres
Acres: < .50
Zoning: RIB
| XXXXXXXX | XXX XX, XXXX |
XXXX XXX XXXX |
$XX,XXX |
| XXX XX, XXXX |
XXXXXX XXX XXXX |
$XX,XXX | |
| XXXXXXXX | XXX XX, XXXX |
XXXXXXXX XXX XXXX |
|
| XXX XX, XXXX |
XXXXXX XXX XXXX |
$XXX,XXX | |
| XXXXXXXX | XXX XX, XXXX |
XXXXXXXX XXX XXXX |
|
| XXX XX, XXXX |
XXXXXX XXX XXXX |
$XXX,XXX | |
| XXXXXXXX | XXX XX, XXXX |
XXXXXXXX XXX XXXX |
|
| XXX XX, XXXX |
XXXXXX XXX XXXX |
$XXX,XXX | |
| XXXXXXXX | XXX XX, XXXX |
XXXXXXXX XXX XXXX |
|
| XXX XX, XXXX |
XXXXXX XXX XXXX |
$XXX,XXX | |
| XXXXXXXX | XXX XX, XXXX |
XXXX XXX XXXX |
$X,XXX,XXX |
| XXX XX, XXXX |
XXXXXX XXX XXXX |
$X,XXX,XXX |
| XXXXXXXX XXXX | XXX XX, XXXX | $40,400 XXX XXXX |
| XXXXXXXX XXXXXX | XXX XX, XXXX | $40,400 XXX XXXX |
| XXXXXXXX XXXXXXXX | XXX XX, XXXX | XXX XXXX |
| XXXXXXXX XXXXXX | XXX XX, XXXX | $349,900 XXX XXXX |
| XXXXXXXX XXXXXXXX | XXX XX, XXXX | XXX XXXX |
| XXXXXXXX XXXXXX | XXX XX, XXXX | $349,900 XXX XXXX |
| XXXXXXXX XXXXXXXX | XXX XX, XXXX | XXX XXXX |
| XXXXXXXX XXXXXX | XXX XX, XXXX | $349,000 XXX XXXX |
| XXXXXXXX XXXXXXXX | XXX XX, XXXX | XXX XXXX |
| XXXXXXXX XXXXXX | XXX XX, XXXX | $329,900 XXX XXXX |
| XXXXXXXX XXXX | XXX XX, XXXX | $1,415,000 XXX XXXX |
| XXXXXXXX XXXXXX | XXX XX, XXXX | $1,449,900 XXX XXXX |

Fred A Hamilton Public School
Elementary: PublicSt Michael Catholic School
Elementary: CatholicJean Little Public School
Elementary: PublicEcole Arbour Vista Public School
Elementary: PublicRickson Ridge Public School
Elementary: PublicSir Isaac Brock Public School
Elementary: PublicDay School -Wellington Centre For ContEd
Secondary: PublicSt John Bosco Catholic School
Secondary: CatholicCollege Heights Secondary School
Secondary: PublicBishop Macdonell Catholic Secondary School
Secondary: CatholicSt James Catholic School
Secondary: CatholicCentennial Collegiate and Vocational Institute
Secondary: Public