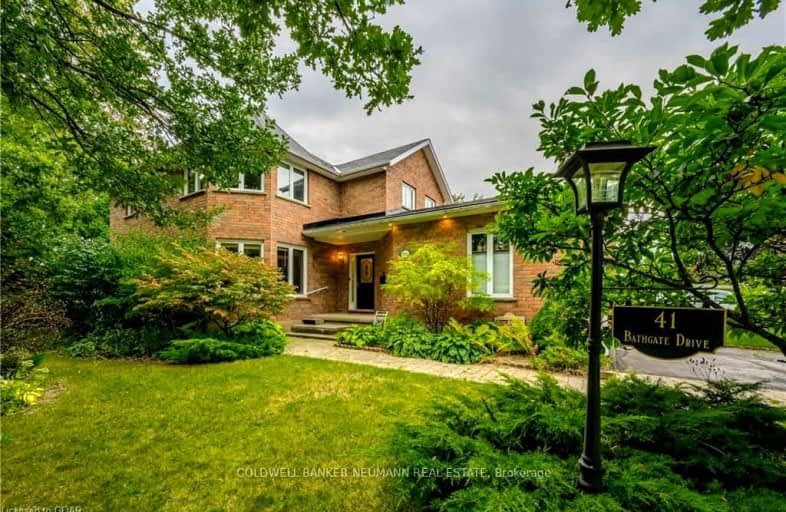
St Paul Catholic School
Elementary: Catholic
2.02 km
St Michael Catholic School
Elementary: Catholic
1.32 km
Jean Little Public School
Elementary: Public
1.56 km
Ecole Arbour Vista Public School
Elementary: Public
1.20 km
Rickson Ridge Public School
Elementary: Public
0.92 km
Sir Isaac Brock Public School
Elementary: Public
1.73 km
Day School -Wellington Centre For ContEd
Secondary: Public
1.26 km
St John Bosco Catholic School
Secondary: Catholic
4.38 km
College Heights Secondary School
Secondary: Public
3.46 km
Bishop Macdonell Catholic Secondary School
Secondary: Catholic
2.96 km
St James Catholic School
Secondary: Catholic
4.87 km
Centennial Collegiate and Vocational Institute
Secondary: Public
3.28 km
