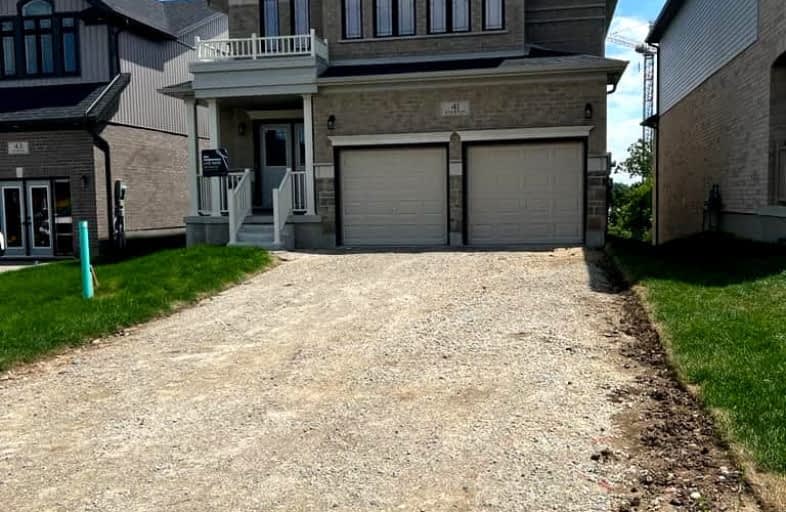Car-Dependent
- Most errands require a car.
31
/100
Some Transit
- Most errands require a car.
39
/100
Somewhat Bikeable
- Most errands require a car.
30
/100

Sacred HeartCatholic School
Elementary: Catholic
2.62 km
Ecole Guelph Lake Public School
Elementary: Public
2.80 km
William C. Winegard Public School
Elementary: Public
0.54 km
St John Catholic School
Elementary: Catholic
1.63 km
Ken Danby Public School
Elementary: Public
0.73 km
Holy Trinity Catholic School
Elementary: Catholic
0.71 km
St John Bosco Catholic School
Secondary: Catholic
3.81 km
Our Lady of Lourdes Catholic School
Secondary: Catholic
4.67 km
St James Catholic School
Secondary: Catholic
1.61 km
Guelph Collegiate and Vocational Institute
Secondary: Public
4.36 km
Centennial Collegiate and Vocational Institute
Secondary: Public
5.53 km
John F Ross Collegiate and Vocational Institute
Secondary: Public
2.55 km
-
O’Connor Lane Park
Guelph ON 0.49km -
Lee Street Park
Lee St (Kearney St.), Guelph ON 0.69km -
Grange Road Park
Guelph ON 0.9km
-
CIBC
25 Victoria Rd N, Guelph ON N1E 5G6 1.57km -
Scotiabank
585 Eramosa Rd, Guelph ON N1E 2N4 2.59km -
Scotia bank
368 Speedvale Ave E, Guelph ON 3.28km




