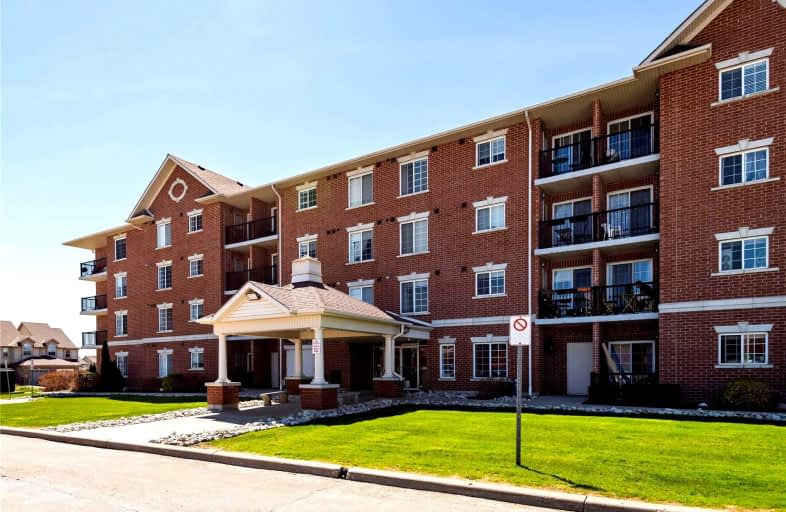
Sacred HeartCatholic School
Elementary: Catholic
2.36 km
Ottawa Crescent Public School
Elementary: Public
1.80 km
William C. Winegard Public School
Elementary: Public
0.27 km
St John Catholic School
Elementary: Catholic
1.17 km
Ken Danby Public School
Elementary: Public
0.48 km
Holy Trinity Catholic School
Elementary: Catholic
0.39 km
St John Bosco Catholic School
Secondary: Catholic
3.45 km
Our Lady of Lourdes Catholic School
Secondary: Catholic
4.19 km
St James Catholic School
Secondary: Catholic
1.16 km
Guelph Collegiate and Vocational Institute
Secondary: Public
3.95 km
Centennial Collegiate and Vocational Institute
Secondary: Public
5.35 km
John F Ross Collegiate and Vocational Institute
Secondary: Public
2.01 km
More about this building
View 415 Grange Road, Guelph