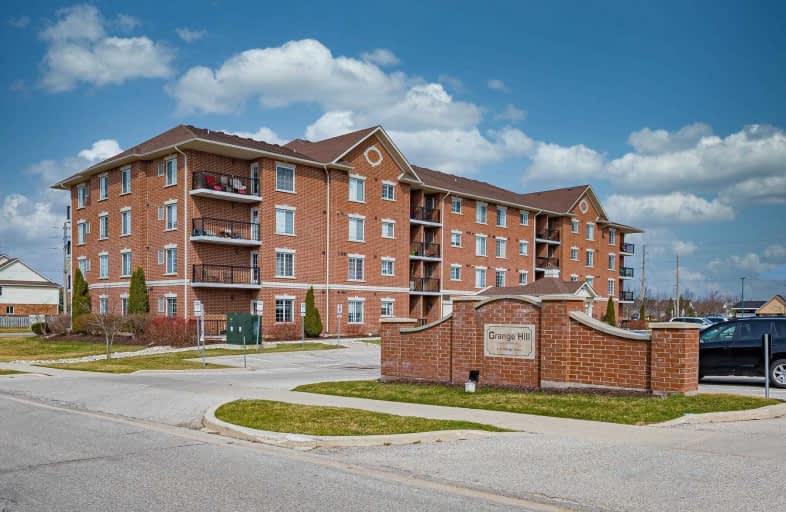Sold on Aug 03, 2011
Note: Property is not currently for sale or for rent.

-
Type: Condo Apt
-
Style: Other
-
Size: 600 sqft
-
Age: 0-5 years
-
Taxes: $1,774 per year
-
Maintenance Fees: 171 /mo
-
Days on Site: 42 Days
-
Added: Dec 21, 2024 (1 month on market)
-
Updated:
-
Last Checked: 3 months ago
-
MLS®#: X11210661
-
Listed By: Royal lepage royal city realty, brokerage
This bright main level 1 bdrm condo is move in ready condition. Open concept with a spacious kitchen, breakfast bar, small and quaint dinette is & a large living room; sorry the piano won't stay; with sliders out to a perfect balcony that currently accommodates 2 Adirondack chairs, planters & 2 beautiful rail baskets. Good size 4pc bath, in house laundry, ample storage & ceramic tiles in the kitchen, hall & bath. Secure entrance, low condo fees, elevators, party room and walking distance to the future Eastview Park. What more could you ask for, at a 2 percent variable mortgage rate, it makes sense to buy, SO BUY IT NOW!!Fridge, stove, dishwasher and microwave included in YOUR purchase price.
Property Details
Facts for 105-415 Grange Road, Guelph
Status
Days on Market: 42
Last Status: Sold
Sold Date: Aug 03, 2011
Closed Date: Sep 01, 2011
Expiry Date: Oct 23, 2011
Sold Price: $158,250
Unavailable Date: Aug 03, 2011
Input Date: Jun 24, 2011
Prior LSC: Sold
Property
Status: Sale
Property Type: Condo Apt
Style: Other
Size (sq ft): 600
Age: 0-5
Area: Guelph
Community: Grange Hill East
Availability Date: 30 days TBA
Assessment Amount: $143,000
Assessment Year: 2011
Inside
Bathrooms: 1
Kitchens: 1
Unit Exposure: South
Fireplace: No
Washrooms: 1
Building
Stories: Cal
Basement: Full
Heat Type: Forced Air
Heat Source: Gas
Exterior: Brick Front
Exterior: Concrete
Elevator: Y
UFFI: No
Special Designation: Unknown
Parking
Parking Included: Yes
Garage Type: None
Parking Features: Other
Total Parking Spaces: 1
Garage: 1
Fees
Tax Year: 2010
Building Insurance Included: Yes
Common Elements Included: Yes
Taxes: $1,774
Land
Cross Street: Starwood
Municipality District: Guelph
Zoning: R4B
Condo
Condo Registry Office: Unkn
Property Management: Unknown
Rooms
Room details for 105-415 Grange Road, Guelph
| Type | Dimensions | Description |
|---|---|---|
| Kitchen Main | 2.43 x 2.74 | |
| Prim Bdrm Main | 3.20 x 4.08 | |
| Bathroom Main | - | |
| Laundry Main | 1.44 x 3.04 |
| XXXXXXXX | XXX XX, XXXX |
XXXX XXX XXXX |
$XXX,XXX |
| XXX XX, XXXX |
XXXXXX XXX XXXX |
$XXX,XXX | |
| XXXXXXXX | XXX XX, XXXX |
XXXX XXX XXXX |
$XXX,XXX |
| XXX XX, XXXX |
XXXXXX XXX XXXX |
$XXX,XXX |
| XXXXXXXX XXXX | XXX XX, XXXX | $238,000 XXX XXXX |
| XXXXXXXX XXXXXX | XXX XX, XXXX | $220,000 XXX XXXX |
| XXXXXXXX XXXX | XXX XX, XXXX | $417,100 XXX XXXX |
| XXXXXXXX XXXXXX | XXX XX, XXXX | $429,900 XXX XXXX |

Sacred HeartCatholic School
Elementary: CatholicOttawa Crescent Public School
Elementary: PublicWilliam C. Winegard Public School
Elementary: PublicSt John Catholic School
Elementary: CatholicKen Danby Public School
Elementary: PublicHoly Trinity Catholic School
Elementary: CatholicSt John Bosco Catholic School
Secondary: CatholicOur Lady of Lourdes Catholic School
Secondary: CatholicSt James Catholic School
Secondary: CatholicGuelph Collegiate and Vocational Institute
Secondary: PublicCentennial Collegiate and Vocational Institute
Secondary: PublicJohn F Ross Collegiate and Vocational Institute
Secondary: PublicMore about this building
View 415 Grange Road, Guelph