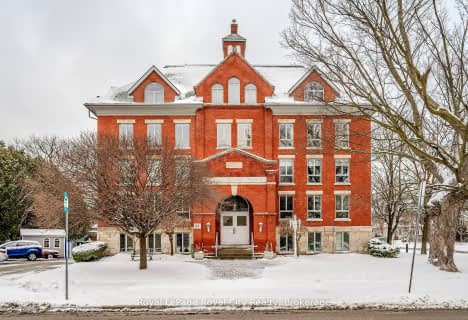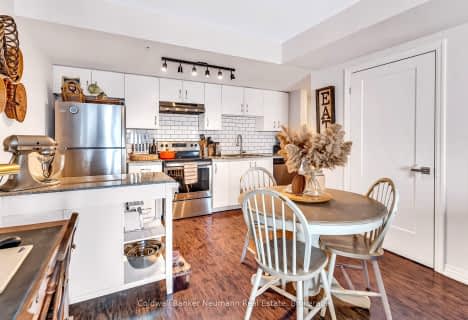
Sacred HeartCatholic School
Elementary: CatholicOttawa Crescent Public School
Elementary: PublicWilliam C. Winegard Public School
Elementary: PublicSt John Catholic School
Elementary: CatholicKen Danby Public School
Elementary: PublicHoly Trinity Catholic School
Elementary: CatholicSt John Bosco Catholic School
Secondary: CatholicOur Lady of Lourdes Catholic School
Secondary: CatholicSt James Catholic School
Secondary: CatholicGuelph Collegiate and Vocational Institute
Secondary: PublicCentennial Collegiate and Vocational Institute
Secondary: PublicJohn F Ross Collegiate and Vocational Institute
Secondary: PublicMore about this building
View 415 Grange Road, Guelph- 2 bath
- 2 bed
- 900 sqft
801-53 ARTHUR Street South, Guelph, Ontario • N1E 0P5 • St. Patrick's Ward
- 1 bath
- 1 bed
- 500 sqft
527-120 Huron Street, Guelph, Ontario • N1E 0T8 • St. Patrick's Ward
- 1 bath
- 1 bed
- 700 sqft
507-150 Wellington Street East, Guelph, Ontario • N1H 3R2 • Central West
- 1 bath
- 1 bed
- 600 sqft
410-108 SUMMIT RIDGE Drive, Guelph, Ontario • N1E 6X2 • Grange Road
- 1 bath
- 2 bed
- 800 sqft
407-104 Summit Ridge Drive, Guelph, Ontario • N1E 0R5 • Grange Road
- 1 bath
- 1 bed
- 500 sqft
118-308 Watson Parkway North, Guelph, Ontario • N1E 0G7 • Grange Hill East
- 1 bath
- 2 bed
- 600 sqft
501-73 Arthur Street South, Guelph, Ontario • N1E 0S6 • St. Patrick's Ward
- 1 bath
- 2 bed
- 700 sqft
304-308 Watson Parkway North, Guelph, Ontario • N1E 7J2 • Grange Road












