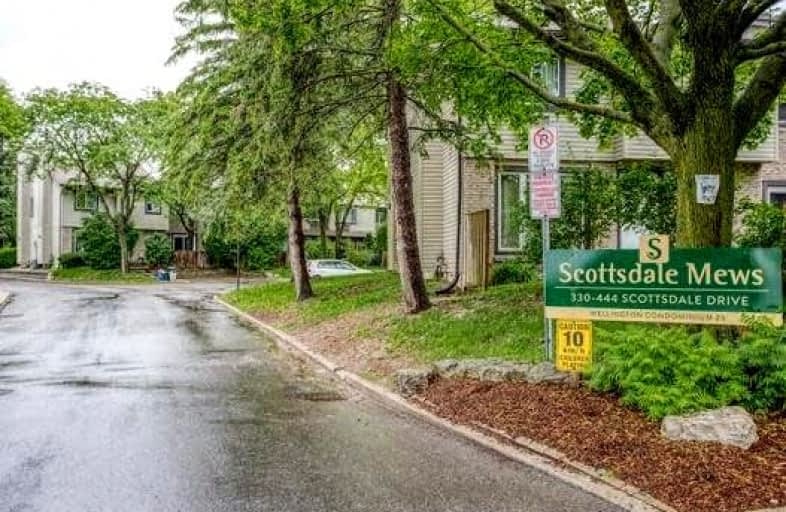Sold on Aug 17, 2018
Note: Property is not currently for sale or for rent.

-
Type: Condo Townhouse
-
Style: 2-Storey
-
Size: 1200 sqft
-
Pets: Restrict
-
Age: 31-50 years
-
Taxes: $2,893 per year
-
Maintenance Fees: 339 /mo
-
Days on Site: 31 Days
-
Added: Dec 19, 2024 (1 month on market)
-
Updated:
-
Last Checked: 3 months ago
-
MLS®#: X11242172
-
Listed By: Royal lepage royal city realty brokerage
Spotless 4 bedroom (3+1) end unit; freshly painted and new wall to wall carpeting. Laminate flooring on the main floor. Living room has a wood burning fireplace that is in 'as-is' condition. It has not been in use for several years. Windows had been updated by the condo corporation making all rooms bright and airy. The eat-in kitchen has sliding doors to a private, fenced terrace. Smartly updated bathrooms and finished basement with study and play areas. Central gas furnace with air conditioning keeps the heat and humidity down during the hot summer days. Convenient location, close to the University, shopping, grocery, public transit, schools and parks can make this a great place for ownership and/or investment.
Property Details
Facts for 424 SCOTTSDALE Drive, Guelph
Status
Days on Market: 31
Last Status: Sold
Sold Date: Aug 17, 2018
Closed Date: Aug 29, 2018
Expiry Date: Nov 01, 2018
Sold Price: $355,000
Unavailable Date: Aug 17, 2018
Input Date: Jul 17, 2018
Prior LSC: Sold
Property
Status: Sale
Property Type: Condo Townhouse
Style: 2-Storey
Size (sq ft): 1200
Age: 31-50
Area: Guelph
Community: Hanlon Creek
Availability Date: Immediate
Assessment Amount: $247,000
Assessment Year: 2018
Inside
Bedrooms: 3
Bedrooms Plus: 1
Bathrooms: 2
Kitchens: 1
Rooms: 8
Patio Terrace: Terr
Air Conditioning: Central Air
Fireplace: Yes
Laundry: Ensuite
Ensuite Laundry: Yes
Washrooms: 2
Building
Stories: Cal
Basement: Finished
Basement 2: Full
Heat Type: Forced Air
Heat Source: Gas
Exterior: Alum Siding
Exterior: Brick
Green Verification Status: N
Special Designation: Unknown
Parking
Parking Included: Yes
Garage Type: None
Parking Features: Other
Covered Parking Spaces: 1
Total Parking Spaces: 1
Locker
Locker: None
Fees
Tax Year: 2018
Building Insurance Included: Yes
Common Elements Included: Yes
Taxes: $2,893
Highlights
Amenity: Visitor Parking
Feature: Fenced Yard
Land
Cross Street: Wilsonview
Municipality District: Guelph
Parcel Number: 717230011
Zoning: R3A
Condo
Condo Registry Office: Unkn
Property Management: MF Property Management
Rooms
Room details for 424 SCOTTSDALE Drive, Guelph
| Type | Dimensions | Description |
|---|---|---|
| Living Main | 3.45 x 5.79 | Fireplace |
| Bathroom Main | - | |
| Kitchen Main | 3.50 x 3.96 | Sliding Doors |
| Prim Bdrm 2nd | 3.47 x 5.20 | Broadloom, W/W Closet |
| Br 2nd | 3.53 x 3.96 | Broadloom |
| Br 2nd | 2.84 x 3.60 | Broadloom |
| Bathroom 2nd | - | |
| Den Bsmt | 3.04 x 3.20 | Broadloom |
| Office Bsmt | 3.32 x 3.53 | Broadloom |
| Br Bsmt | 3.35 x 3.58 | Broadloom |
| XXXXXXXX | XXX XX, XXXX |
XXXX XXX XXXX |
$XXX,XXX |
| XXX XX, XXXX |
XXXXXX XXX XXXX |
$XXX,XXX | |
| XXXXXXXX | XXX XX, XXXX |
XXXXXXXX XXX XXXX |
|
| XXX XX, XXXX |
XXXXXX XXX XXXX |
$XXX,XXX | |
| XXXXXXXX | XXX XX, XXXX |
XXXXXXXX XXX XXXX |
|
| XXX XX, XXXX |
XXXXXX XXX XXXX |
$XXX,XXX | |
| XXXXXXXX | XXX XX, XXXX |
XXXX XXX XXXX |
$XXX,XXX |
| XXX XX, XXXX |
XXXXXX XXX XXXX |
$XXX,XXX | |
| XXXXXXXX | XXX XX, XXXX |
XXXXXXX XXX XXXX |
|
| XXX XX, XXXX |
XXXXXX XXX XXXX |
$XXX,XXX |
| XXXXXXXX XXXX | XXX XX, XXXX | $355,000 XXX XXXX |
| XXXXXXXX XXXXXX | XXX XX, XXXX | $368,750 XXX XXXX |
| XXXXXXXX XXXXXXXX | XXX XX, XXXX | XXX XXXX |
| XXXXXXXX XXXXXX | XXX XX, XXXX | $128,900 XXX XXXX |
| XXXXXXXX XXXXXXXX | XXX XX, XXXX | XXX XXXX |
| XXXXXXXX XXXXXX | XXX XX, XXXX | $128,900 XXX XXXX |
| XXXXXXXX XXXX | XXX XX, XXXX | $565,000 XXX XXXX |
| XXXXXXXX XXXXXX | XXX XX, XXXX | $570,000 XXX XXXX |
| XXXXXXXX XXXXXXX | XXX XX, XXXX | XXX XXXX |
| XXXXXXXX XXXXXX | XXX XX, XXXX | $650,000 XXX XXXX |

Priory Park Public School
Elementary: PublicÉÉC Saint-René-Goupil
Elementary: CatholicMary Phelan Catholic School
Elementary: CatholicFred A Hamilton Public School
Elementary: PublicSt Michael Catholic School
Elementary: CatholicJean Little Public School
Elementary: PublicSt John Bosco Catholic School
Secondary: CatholicCollege Heights Secondary School
Secondary: PublicOur Lady of Lourdes Catholic School
Secondary: CatholicSt James Catholic School
Secondary: CatholicGuelph Collegiate and Vocational Institute
Secondary: PublicCentennial Collegiate and Vocational Institute
Secondary: Public- 3 bath
- 3 bed
- 1000 sqft
307-65 SILVERCREEK Parkway North, Guelph, Ontario • N1H 7R9 • Junction/Onward Willow

