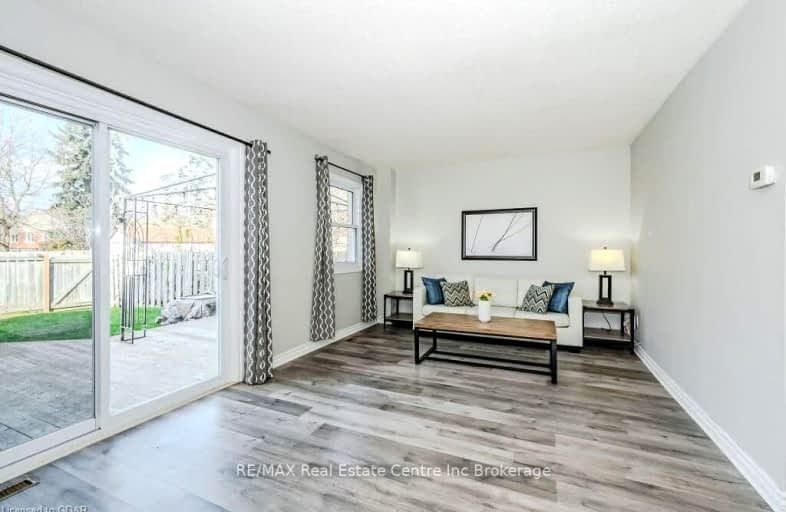Sold on Apr 05, 2012
Note: Property is not currently for sale or for rent.

-
Type: Condo Townhouse
-
Style: 2-Storey
-
Size: 1200 sqft
-
Age: 31-50 years
-
Taxes: $1,862 per year
-
Maintenance Fees: 245 /mo
-
Days on Site: 38 Days
-
Added: Dec 21, 2024 (1 month on market)
-
Updated:
-
Last Checked: 3 months ago
-
MLS®#: X11264508
-
Listed By: Coldwell banker neumann real estate, brokerage
Pride of ownership is evident in this 3 bedroom, 3 Bedroom townhouse. Fully finished from top to bottom and tastefully decorated. Basement is finished with 3 pc Bath, Rec Room and Bar. This unit has hardwood and ceramic flooring and is mechanically sound with central air and a newer gas furnace. The kitchen is bright and open with ample cupboard space. Sliders lead from the living room to a deck and a fully fenced backyard. No work needed here - Just move in!
Property Details
Facts for C28-427 Victoria Road North, Guelph
Status
Days on Market: 38
Last Status: Sold
Sold Date: Apr 05, 2012
Closed Date: Apr 24, 2012
Expiry Date: May 27, 2012
Sold Price: $179,000
Unavailable Date: Apr 05, 2012
Input Date: Feb 27, 2012
Prior LSC: Sold
Property
Status: Sale
Property Type: Condo Townhouse
Style: 2-Storey
Size (sq ft): 1200
Age: 31-50
Area: Guelph
Community: Brant
Availability Date: 60 days TBA
Assessment Amount: $146,000
Assessment Year: 2012
Inside
Bathrooms: 3
Kitchens: 1
Unit Exposure: East
Air Conditioning: Central Air
Fireplace: No
Washrooms: 3
Building
Stories: Cal
Basement: Finished
Basement 2: Full
Heat Type: Forced Air
Heat Source: Gas
Exterior: Alum Siding
Exterior: Wood
Elevator: N
UFFI: No
Special Designation: Unknown
Parking
Parking Included: Yes
Garage Type: None
Parking Features: Other
Fees
Tax Year: 2011
Building Insurance Included: Yes
Cable Included: Yes
Common Elements Included: Yes
Taxes: $1,862
Land
Cross Street: Woodlawn
Municipality District: Guelph
Zoning: R3A
Condo
Condo Registry Office: Unkn
Property Management: Unknown
Rooms
Room details for C28-427 Victoria Road North, Guelph
| Type | Dimensions | Description |
|---|---|---|
| Living Main | 3.37 x 5.71 | |
| Dining Main | 2.20 x 2.76 | |
| Kitchen Main | 2.51 x 3.63 | |
| Prim Bdrm 2nd | 3.35 x 4.19 | |
| Bathroom Bsmt | - | |
| Bathroom Main | - | |
| Bathroom 2nd | - | |
| Br 2nd | 3.12 x 4.21 | |
| Br 2nd | 2.51 x 3.20 | |
| Other Bsmt | 3.04 x 8.28 | |
| Workshop Bsmt | 2.59 x 3.07 |
| XXXXXXXX | XXX XX, XXXX |
XXXX XXX XXXX |
$XX,XXX |
| XXX XX, XXXX |
XXXXXX XXX XXXX |
$XX,XXX | |
| XXXXXXXX | XXX XX, XXXX |
XXXXXXXX XXX XXXX |
|
| XXX XX, XXXX |
XXXXXX XXX XXXX |
$XX,XXX | |
| XXXXXXXX | XXX XX, XXXX |
XXXXXXXX XXX XXXX |
|
| XXX XX, XXXX |
XXXXXX XXX XXXX |
$XX,XXX | |
| XXXXXXXX | XXX XX, XXXX |
XXXXXXXX XXX XXXX |
|
| XXX XX, XXXX |
XXXXXX XXX XXXX |
$XX,XXX | |
| XXXXXXXX | XXX XX, XXXX |
XXXXXXXX XXX XXXX |
|
| XXX XX, XXXX |
XXXXXX XXX XXXX |
$XX,XXX | |
| XXXXXXXX | XXX XX, XXXX |
XXXX XXX XXXX |
$XX,XXX |
| XXX XX, XXXX |
XXXXXX XXX XXXX |
$XX,XXX | |
| XXXXXXXX | XXX XX, XXXX |
XXXXXXXX XXX XXXX |
|
| XXX XX, XXXX |
XXXXXX XXX XXXX |
$XX,XXX | |
| XXXXXXXX | XXX XX, XXXX |
XXXXXXXX XXX XXXX |
|
| XXX XX, XXXX |
XXXXXX XXX XXXX |
$XX,XXX | |
| XXXXXXXX | XXX XX, XXXX |
XXXXXX XXX XXXX |
$XXX,XXX |
| XXXXXXXX XXXX | XXX XX, XXXX | $85,500 XXX XXXX |
| XXXXXXXX XXXXXX | XXX XX, XXXX | $87,900 XXX XXXX |
| XXXXXXXX XXXXXXXX | XXX XX, XXXX | XXX XXXX |
| XXXXXXXX XXXXXX | XXX XX, XXXX | $99,900 XXX XXXX |
| XXXXXXXX XXXXXXXX | XXX XX, XXXX | XXX XXXX |
| XXXXXXXX XXXXXX | XXX XX, XXXX | $89,500 XXX XXXX |
| XXXXXXXX XXXXXXXX | XXX XX, XXXX | XXX XXXX |
| XXXXXXXX XXXXXX | XXX XX, XXXX | $89,500 XXX XXXX |
| XXXXXXXX XXXXXXXX | XXX XX, XXXX | XXX XXXX |
| XXXXXXXX XXXXXX | XXX XX, XXXX | $88,500 XXX XXXX |
| XXXXXXXX XXXX | XXX XX, XXXX | $78,000 XXX XXXX |
| XXXXXXXX XXXXXX | XXX XX, XXXX | $88,750 XXX XXXX |
| XXXXXXXX XXXXXXXX | XXX XX, XXXX | XXX XXXX |
| XXXXXXXX XXXXXX | XXX XX, XXXX | $79,900 XXX XXXX |
| XXXXXXXX XXXXXXXX | XXX XX, XXXX | XXX XXXX |
| XXXXXXXX XXXXXX | XXX XX, XXXX | $79,900 XXX XXXX |
| XXXXXXXX XXXXXX | XXX XX, XXXX | $539,900 XXX XXXX |

École élémentaire L'Odyssée
Elementary: PublicBrant Avenue Public School
Elementary: PublicHoly Rosary Catholic School
Elementary: CatholicSt Patrick Catholic School
Elementary: CatholicEdward Johnson Public School
Elementary: PublicWaverley Drive Public School
Elementary: PublicSt John Bosco Catholic School
Secondary: CatholicOur Lady of Lourdes Catholic School
Secondary: CatholicSt James Catholic School
Secondary: CatholicGuelph Collegiate and Vocational Institute
Secondary: PublicCentennial Collegiate and Vocational Institute
Secondary: PublicJohn F Ross Collegiate and Vocational Institute
Secondary: Public