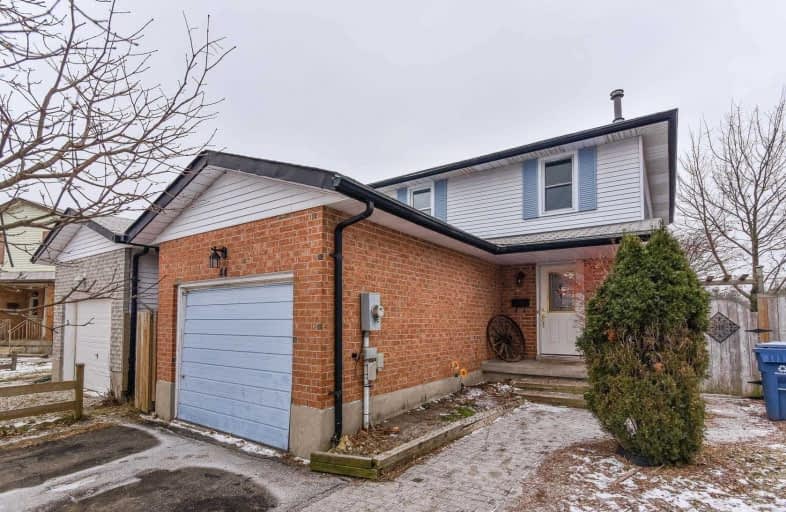Inactive on Apr 16, 2019
Note: Property is not currently for sale or for rent.

-
Type: Detached
-
Style: 2-Storey
-
Lot Size: 21 x 102 Acres
-
Age: 31-50 years
-
Taxes: $3,162 per year
-
Days on Site: 90 Days
-
Added: Dec 19, 2024 (2 months on market)
-
Updated:
-
Last Checked: 2 months ago
-
MLS®#: X11240919
-
Listed By: Coldwell banker neumann real estate brokerage
Attention Investors, detached home with perfect LOCATION! Backing onto conversation land with a garage and tons of parking. This 4 bedroom 2 storey home is situated at the end of the cul du sac. Finished basement, laminate flooring, gas fireplace, backing onto walking trails & an easy walk to the U of G campus and amenities. Close to bus routes and all major amenities, this is the perfect home to get into the Guelph market.
Property Details
Facts for 44 REID Court, Guelph
Status
Days on Market: 90
Last Status: Expired
Sold Date: Jun 08, 2025
Closed Date: Nov 30, -0001
Expiry Date: Apr 16, 2019
Unavailable Date: Apr 16, 2019
Input Date: Jan 16, 2019
Prior LSC: Listing with no contract changes
Property
Status: Sale
Property Type: Detached
Style: 2-Storey
Age: 31-50
Area: Guelph
Community: Hanlon Creek
Availability Date: Flexible
Assessment Amount: $332,500
Assessment Year: 2019
Inside
Bedrooms: 3
Bedrooms Plus: 1
Bathrooms: 3
Kitchens: 1
Rooms: 8
Air Conditioning: Central Air
Fireplace: Yes
Laundry: Ensuite
Washrooms: 3
Building
Basement: Finished
Basement 2: Full
Heat Type: Forced Air
Heat Source: Gas
Exterior: Brick Front
Exterior: Wood
UFFI: No
Green Verification Status: N
Water Supply: Municipal
Special Designation: Unknown
Parking
Driveway: Other
Garage Spaces: 1
Garage Type: Attached
Covered Parking Spaces: 4
Total Parking Spaces: 5
Fees
Tax Year: 2018
Tax Legal Description: Pt Lot 38 Plan 697 Part 1 61R2883 Guelph
Taxes: $3,162
Land
Cross Street: Ironwood Rd
Municipality District: Guelph
Pool: None
Sewer: Sewers
Lot Depth: 102 Acres
Lot Frontage: 21 Acres
Acres: < .50
Zoning: R1D
Rooms
Room details for 44 REID Court, Guelph
| Type | Dimensions | Description |
|---|---|---|
| Living Main | 4.72 x 3.65 | |
| Dining Main | 2.89 x 3.27 | |
| Kitchen Main | 2.43 x 2.74 | |
| Prim Bdrm 2nd | 4.19 x 3.50 | |
| Bathroom Bsmt | - | |
| Bathroom Main | - | |
| Bathroom 2nd | - | |
| Other Bsmt | 6.09 x 4.26 | |
| Br 2nd | 3.81 x 2.89 | |
| Br 2nd | 2.89 x 3.27 | |
| Br Bsmt | - |
| XXXXXXXX | XXX XX, XXXX |
XXXX XXX XXXX |
$XXX,XXX |
| XXX XX, XXXX |
XXXXXX XXX XXXX |
$XXX,XXX | |
| XXXXXXXX | XXX XX, XXXX |
XXXXXXXX XXX XXXX |
|
| XXX XX, XXXX |
XXXXXX XXX XXXX |
$XXX,XXX | |
| XXXXXXXX | XXX XX, XXXX |
XXXXXXX XXX XXXX |
|
| XXX XX, XXXX |
XXXXXX XXX XXXX |
$XXX,XXX | |
| XXXXXXXX | XXX XX, XXXX |
XXXXXXXX XXX XXXX |
|
| XXX XX, XXXX |
XXXXXX XXX XXXX |
$XXX,XXX |
| XXXXXXXX XXXX | XXX XX, XXXX | $530,000 XXX XXXX |
| XXXXXXXX XXXXXX | XXX XX, XXXX | $527,500 XXX XXXX |
| XXXXXXXX XXXXXXXX | XXX XX, XXXX | XXX XXXX |
| XXXXXXXX XXXXXX | XXX XX, XXXX | $529,900 XXX XXXX |
| XXXXXXXX XXXXXXX | XXX XX, XXXX | XXX XXXX |
| XXXXXXXX XXXXXX | XXX XX, XXXX | $149,941 XXX XXXX |
| XXXXXXXX XXXXXXXX | XXX XX, XXXX | XXX XXXX |
| XXXXXXXX XXXXXX | XXX XX, XXXX | $529,900 XXX XXXX |

Priory Park Public School
Elementary: PublicÉÉC Saint-René-Goupil
Elementary: CatholicMary Phelan Catholic School
Elementary: CatholicFred A Hamilton Public School
Elementary: PublicSt Michael Catholic School
Elementary: CatholicJean Little Public School
Elementary: PublicDay School -Wellington Centre For ContEd
Secondary: PublicSt John Bosco Catholic School
Secondary: CatholicCollege Heights Secondary School
Secondary: PublicBishop Macdonell Catholic Secondary School
Secondary: CatholicGuelph Collegiate and Vocational Institute
Secondary: PublicCentennial Collegiate and Vocational Institute
Secondary: Public